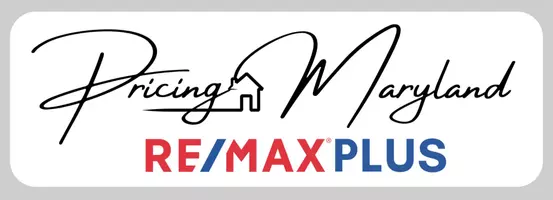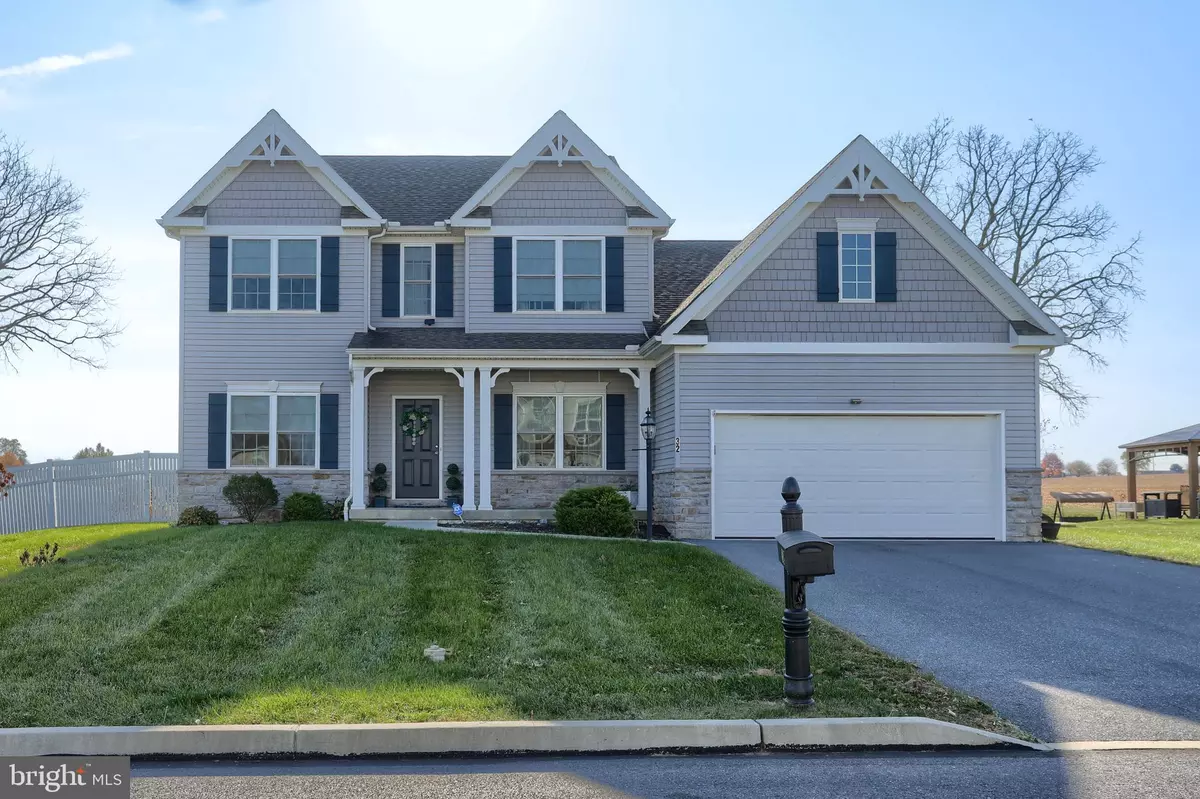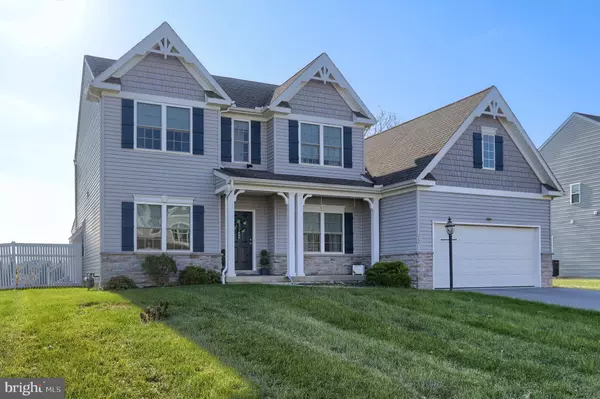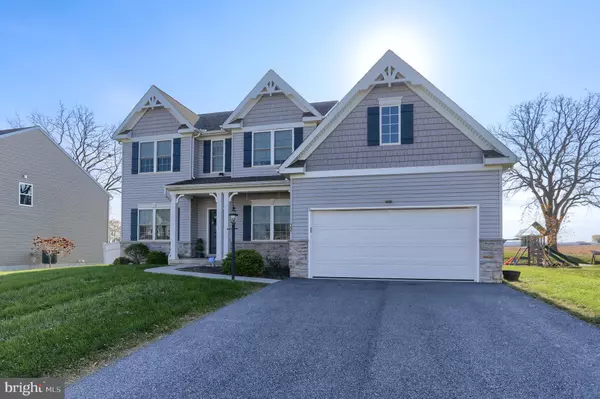$566,000
$575,000
1.6%For more information regarding the value of a property, please contact us for a free consultation.
32 OXFORD RD Annville, PA 17003
4 Beds
3 Baths
2,836 SqFt
Key Details
Sold Price $566,000
Property Type Single Family Home
Sub Type Detached
Listing Status Sold
Purchase Type For Sale
Square Footage 2,836 sqft
Price per Sqft $199
Subdivision London Croft
MLS Listing ID PALN2017512
Sold Date 12/20/24
Style Traditional
Bedrooms 4
Full Baths 2
Half Baths 1
HOA Fees $22/ann
HOA Y/N Y
Abv Grd Liv Area 2,836
Originating Board BRIGHT
Year Built 2018
Annual Tax Amount $7,976
Tax Year 2024
Lot Size 0.310 Acres
Acres 0.31
Property Description
Welcome home to 32 Oxford Road! This lovely, meticulously maintained 4 bedroom, 2.5 bath home is located in the desirable London Croft neighborhood and Palmyra School District. This home is a winning combination of location, price and amenities. The homeowner personally picked out every feature to create this oasis for the good life with no detail overlooked.
Other upgraded features include a security system and 2- Zone HVAC system. From the moment you step inside, the warmth and inviting ambiance envelops you.
The spacious foyer leads you to the elegant dining room and the study/office. The first floor is bathed in natural light and has 9-foot ceiling, Luxury Vinyl floors are featured.
From there, the great room with cozy gas fireplace flows seamlessly into the kitchen, making it perfect for
hosting gatherings.
The beautiful kitchen is the heart of this home. It features white quartz countertops, stainless steel appliances, upgraded cabinetry, a spacious island with seated bar and ample food prep station as well as a breakfast room. From elegant dinner parties to get togethers with family and friends, this home has it all. The large adjoining sunroom overlooks the fenced back yard with tranquil farmland views. This is a place to dine or spend endless hours of peace and quiet by just appreciating nature. There is an exterior grill gas line.
The first-floor laundry/mud room with sink and walk in pantry are just steps from the kitchen and adjoin the spacious 2 car garage.
The first-floor master suite offers added luxury with a large walk-in shower and enormous walk-in closet,
The open wooden spindled stairway leads to the 2nd floor loft, an additional space for entertainment and relaxation. Three additional carpeted bedrooms with walk-in closets and a family bath provide plenty of space for family and friends, make up the 2nd floor.
A spacious full basement with an egress window and prep for a future bath is ready for your completion.
This lovely home is a place for your memories to be made. See it today.
Location
State PA
County Lebanon
Area North Londonderry Twp (13228)
Zoning RESIDENTIAL
Rooms
Other Rooms Dining Room, Bedroom 2, Bedroom 3, Bedroom 4, Kitchen, Family Room, Breakfast Room, Bedroom 1, Study, Laundry, Loft, Screened Porch
Basement Unfinished, Full, Interior Access, Rough Bath Plumb, Sump Pump, Windows
Main Level Bedrooms 1
Interior
Interior Features Breakfast Area, Ceiling Fan(s), Entry Level Bedroom, Butlers Pantry, Bar, Combination Kitchen/Living, Floor Plan - Open, Formal/Separate Dining Room, Kitchen - Gourmet, Kitchen - Island, Recessed Lighting
Hot Water Electric
Heating Forced Air, Zoned
Cooling Central A/C
Fireplaces Number 1
Fireplaces Type Gas/Propane
Equipment Built-In Microwave, Cooktop, Dishwasher, Disposal, Exhaust Fan, Stainless Steel Appliances
Fireplace Y
Appliance Built-In Microwave, Cooktop, Dishwasher, Disposal, Exhaust Fan, Stainless Steel Appliances
Heat Source Natural Gas
Laundry Main Floor
Exterior
Exterior Feature Screened
Parking Features Garage Door Opener
Garage Spaces 2.0
Water Access N
Accessibility None
Porch Screened
Attached Garage 2
Total Parking Spaces 2
Garage Y
Building
Story 2
Foundation Concrete Perimeter
Sewer Public Sewer
Water Public
Architectural Style Traditional
Level or Stories 2
Additional Building Above Grade, Below Grade
New Construction N
Schools
School District Palmyra Area
Others
Pets Allowed Y
HOA Fee Include Common Area Maintenance
Senior Community No
Tax ID 28-2299598-358514-0000
Ownership Fee Simple
SqFt Source Assessor
Security Features Smoke Detector,Security System
Horse Property N
Special Listing Condition Standard
Pets Allowed No Pet Restrictions
Read Less
Want to know what your home might be worth? Contact us for a FREE valuation!

Our team is ready to help you sell your home for the highest possible price ASAP

Bought with Yadhu Dhital • Iron Valley Real Estate of Central PA






