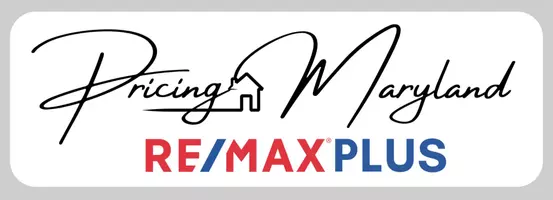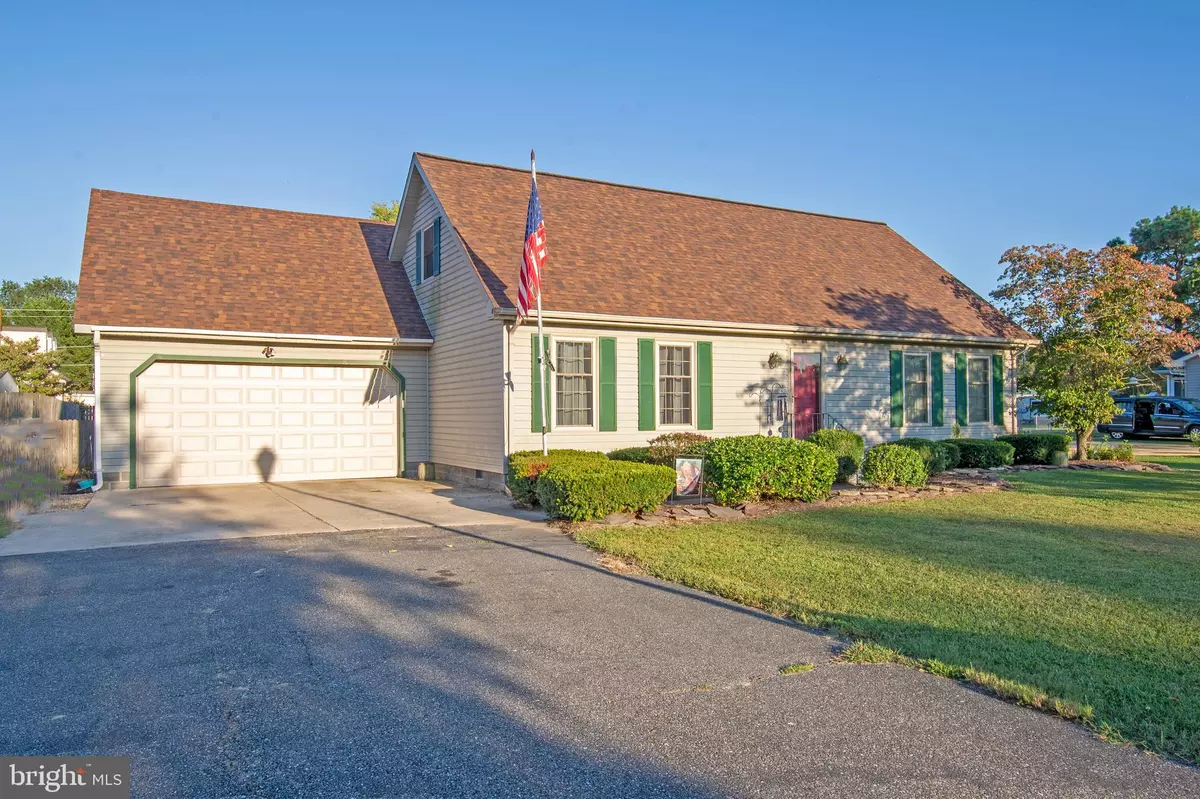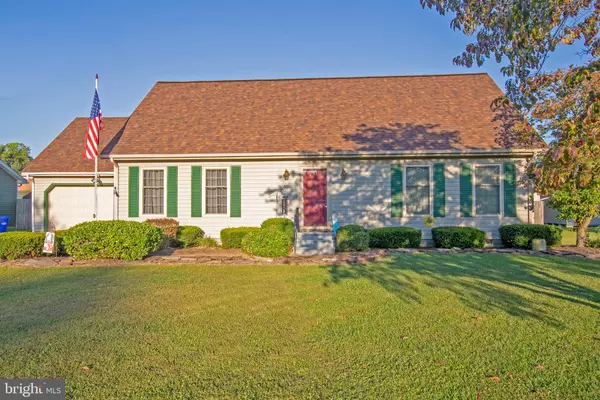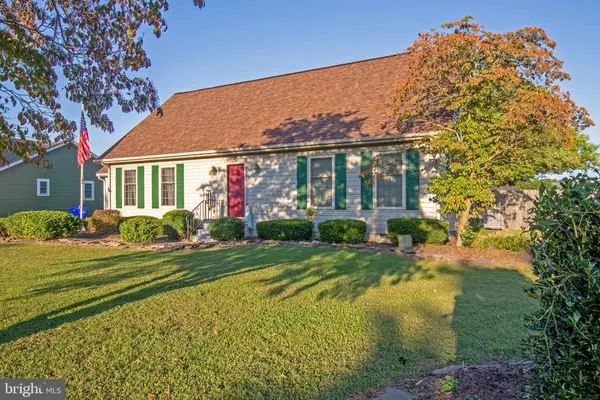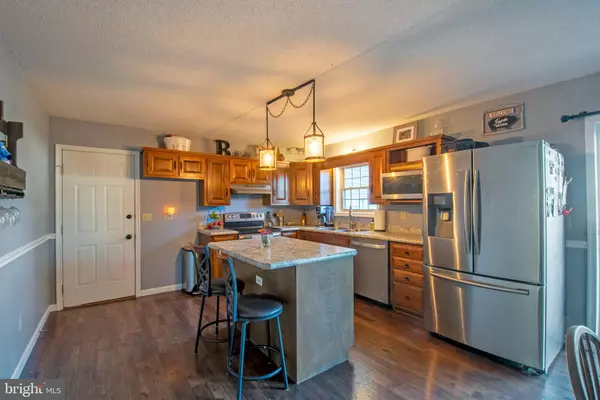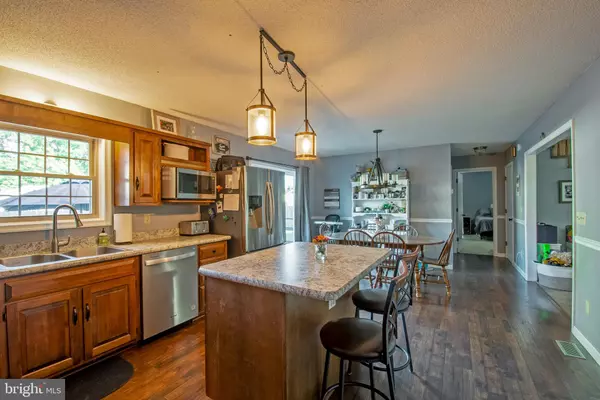$325,000
$325,000
For more information regarding the value of a property, please contact us for a free consultation.
64 WHARTON ST Houston, DE 19954
3 Beds
2 Baths
1,848 SqFt
Key Details
Sold Price $325,000
Property Type Single Family Home
Sub Type Detached
Listing Status Sold
Purchase Type For Sale
Square Footage 1,848 sqft
Price per Sqft $175
Subdivision None Available
MLS Listing ID DEKT2031546
Sold Date 12/13/24
Style Cape Cod
Bedrooms 3
Full Baths 2
HOA Y/N N
Abv Grd Liv Area 1,848
Originating Board BRIGHT
Year Built 1991
Annual Tax Amount $1,383
Tax Year 2024
Lot Size 10,454 Sqft
Acres 0.24
Lot Dimensions 120x86.78
Property Description
This delightful 3-bedroom, 2-bathroom residence nestled on a quiet street in Houston is ready for you to call home! It boasts a thoughtful layout that's perfect for everyday living, no matter your schedule. From the primary bedroom and laundry conveniently located on the first floor, to the spacious combo kitchen/dining area, complete with a large kitchen island—perfect for meal prep and casual dining, this home can meet all your needs! The oversized 2-car garage features a handy rear entry door, providing convenient access to the private, fenced-in backyard. The backyard is a blank canvas ready for your personal touch— whether you envision a serene deck for relaxing evenings or a vibrant garden, the possibilities are endless! With no HOA restrictions, this home offers the freedom to customize as you wish. Don't miss your chance to secure this gem before the holidays—homes like this don't last long!
Location
State DE
County Kent
Area Milford (30805)
Zoning AR
Direction West
Rooms
Main Level Bedrooms 3
Interior
Interior Features Attic, Bathroom - Tub Shower, Carpet, Ceiling Fan(s), Combination Kitchen/Dining, Dining Area, Entry Level Bedroom, Family Room Off Kitchen, Floor Plan - Traditional, Kitchen - Island, Kitchen - Eat-In, Walk-in Closet(s), Water Treat System
Hot Water Electric
Heating Heat Pump(s)
Cooling Central A/C
Flooring Carpet, Ceramic Tile, Luxury Vinyl Plank
Equipment Built-In Range, Dishwasher, Dryer, Dryer - Electric, Microwave, Oven - Single, Oven/Range - Electric, Refrigerator, Washer, Water Conditioner - Owned, Water Heater - High-Efficiency
Furnishings No
Fireplace N
Window Features Double Pane,Screens
Appliance Built-In Range, Dishwasher, Dryer, Dryer - Electric, Microwave, Oven - Single, Oven/Range - Electric, Refrigerator, Washer, Water Conditioner - Owned, Water Heater - High-Efficiency
Heat Source Electric
Laundry Main Floor
Exterior
Parking Features Garage - Front Entry, Garage - Rear Entry, Garage Door Opener, Inside Access
Garage Spaces 4.0
Fence Privacy, Rear, Wood
Utilities Available Cable TV Available, Phone Available
Water Access N
View Street
Roof Type Shingle
Street Surface Paved
Accessibility None
Road Frontage City/County
Attached Garage 2
Total Parking Spaces 4
Garage Y
Building
Lot Description Cleared, Front Yard, Landscaping, Private, Rear Yard, Road Frontage, SideYard(s)
Story 1.5
Foundation Crawl Space
Sewer Gravity Sept Fld
Water Well
Architectural Style Cape Cod
Level or Stories 1.5
Additional Building Above Grade, Below Grade
Structure Type Dry Wall
New Construction N
Schools
School District Milford
Others
Pets Allowed Y
Senior Community No
Tax ID MD-11-18107-02-3200-000
Ownership Fee Simple
SqFt Source Estimated
Security Features Smoke Detector
Acceptable Financing Cash, Conventional, FHA, USDA, VA
Listing Terms Cash, Conventional, FHA, USDA, VA
Financing Cash,Conventional,FHA,USDA,VA
Special Listing Condition Standard
Pets Allowed No Pet Restrictions
Read Less
Want to know what your home might be worth? Contact us for a FREE valuation!

Our team is ready to help you sell your home for the highest possible price ASAP

Bought with Richard D Metz • RE/MAX Horizons

