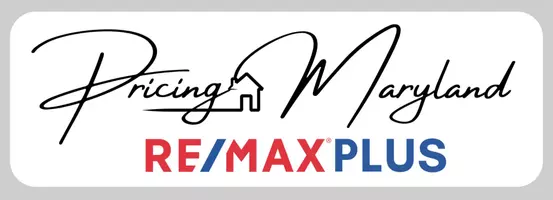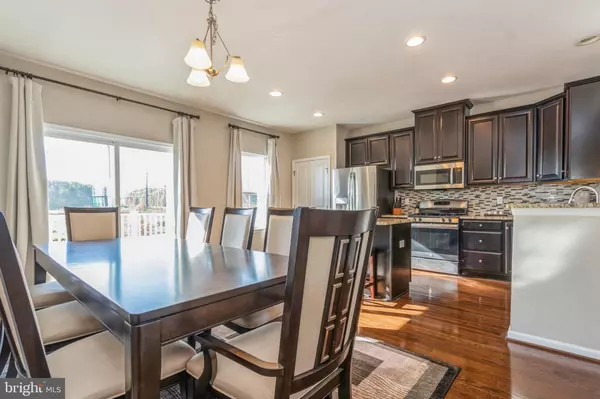$385,000
$385,000
For more information regarding the value of a property, please contact us for a free consultation.
268 IANNELLI RD Clarksboro, NJ 08020
3 Beds
3 Baths
1,960 SqFt
Key Details
Sold Price $385,000
Property Type Townhouse
Sub Type Interior Row/Townhouse
Listing Status Sold
Purchase Type For Sale
Square Footage 1,960 sqft
Price per Sqft $196
Subdivision Village At Whiskey M
MLS Listing ID NJGL2048928
Sold Date 12/06/24
Style Traditional
Bedrooms 3
Full Baths 2
Half Baths 1
HOA Fees $144/mo
HOA Y/N Y
Abv Grd Liv Area 1,960
Originating Board BRIGHT
Year Built 2016
Annual Tax Amount $7,147
Tax Year 2023
Lot Size 1,599 Sqft
Acres 0.04
Lot Dimensions 20.00 x 80.00
Property Description
Welcome Home to this beautiful well maintained 8 year young 3 story Townhome. This home features 3 bedrooms and 2.5 bathrooms with 1 car Garage and deck off of Kitchen. Kitchen has beautiful expresso cabinets, granite countertop, backsplash, stainless steel appliances and pantry. Foyer, Kitchen and Dining Room offer hardwood flooring. New carpets have been installed in Living Room and Bedrooms. Primary bedroom offers tray ceiling with crown molding along with on-suite and walk in closet. Spacious 1st floor Family Room/Game Room/Play Area, this room could be any of the above, it's a blank slate for new owners to choose. Entire home has been freshly painted and new plush carpets have been installed. Laundry is conveniently located on 2nd level accessible from all bedrooms. Conveniently located near 295 for easy access to work, shopping and restaurants. Make your appointment today!
Location
State NJ
County Gloucester
Area East Greenwich Twp (20803)
Zoning R1
Rooms
Other Rooms Living Room, Primary Bedroom, Bedroom 2, Kitchen, Family Room, Bedroom 1, Other, Attic
Basement Full, Fully Finished
Interior
Interior Features Primary Bath(s), Kitchen - Island, Butlers Pantry, Kitchen - Eat-In
Hot Water Natural Gas
Heating Hot Water, Energy Star Heating System, Programmable Thermostat
Cooling Central A/C
Flooring Wood, Fully Carpeted, Vinyl
Equipment Built-In Range, Dishwasher, Disposal, Energy Efficient Appliances, Built-In Microwave
Fireplace N
Window Features Energy Efficient
Appliance Built-In Range, Dishwasher, Disposal, Energy Efficient Appliances, Built-In Microwave
Heat Source Natural Gas
Laundry Upper Floor
Exterior
Exterior Feature Deck(s)
Water Access N
Roof Type Shingle
Accessibility None
Porch Deck(s)
Garage N
Building
Story 3
Foundation Slab
Sewer Public Sewer
Water Public
Architectural Style Traditional
Level or Stories 3
Additional Building Above Grade, Below Grade
Structure Type 9'+ Ceilings
New Construction N
Schools
Elementary Schools Samuel Mickle E.S.
Middle Schools Kingsway Regional M.S.
High Schools Kingsway Regional H.S.
School District Kingsway Regional High
Others
Pets Allowed Y
HOA Fee Include Common Area Maintenance,Lawn Maintenance,Snow Removal,Trash
Senior Community No
Tax ID 03-00402 05-00031
Ownership Fee Simple
SqFt Source Estimated
Acceptable Financing Conventional, VA, FHA 203(b)
Listing Terms Conventional, VA, FHA 203(b)
Financing Conventional,VA,FHA 203(b)
Special Listing Condition Standard
Pets Allowed No Pet Restrictions
Read Less
Want to know what your home might be worth? Contact us for a FREE valuation!

Our team is ready to help you sell your home for the highest possible price ASAP

Bought with Anthony Wilson • Agent06 LLC







