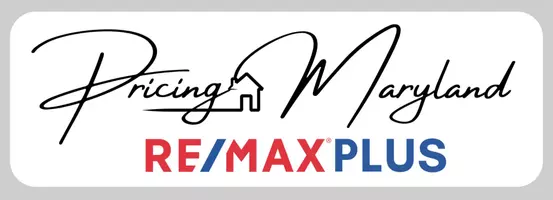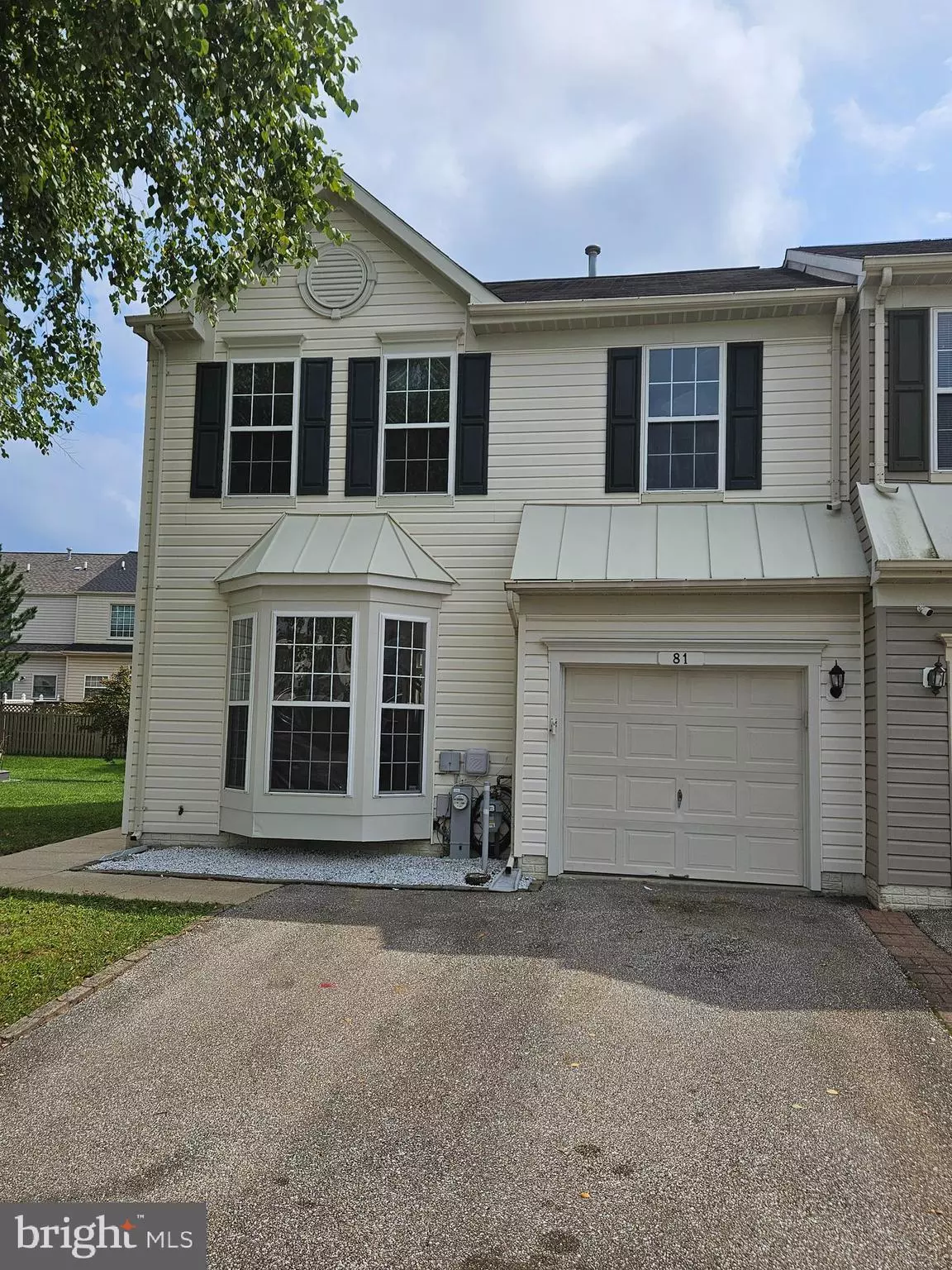$464,990
$464,990
For more information regarding the value of a property, please contact us for a free consultation.
81 WESTRIDGE CIR Odenton, MD 21113
3 Beds
4 Baths
2,250 SqFt
Key Details
Sold Price $464,990
Property Type Single Family Home
Sub Type Twin/Semi-Detached
Listing Status Sold
Purchase Type For Sale
Square Footage 2,250 sqft
Price per Sqft $206
Subdivision Seven Oaks
MLS Listing ID MDAA2093202
Sold Date 12/06/24
Style Colonial
Bedrooms 3
Full Baths 2
Half Baths 2
HOA Fees $81/mo
HOA Y/N Y
Abv Grd Liv Area 1,750
Originating Board BRIGHT
Year Built 1999
Annual Tax Amount $4,532
Tax Year 2024
Lot Size 2,580 Sqft
Acres 0.06
Property Description
Welcome to 81 Westridge Circle! This spacious and updated 3-bedroom, 2 full, 2 half bath 1 car garage townhouse, perfectly situated in Odenton. The living area is bathed in natural light, creating an inviting ambiance, the heart of the home is the beautiful, updated kitchen, equipped with newer appliances, ample cabinet space and Quartz countertops. Retreat to the comfort of the spacious bedrooms, each offering new carpeting, ample closet space, and large windows that provide plenty of natural light. The lower level features a family room and additional room/den. Step outside to the backyard, the patio is a perfect space for outdoor gatherings and relaxation. Don't miss the opportunity to make this beautiful townhouse your own. New carpet, updated kitchen-new countertops, new vinyl in kitchen, newer appliances, entire home freshly painted. Schedule a showing today!
Location
State MD
County Anne Arundel
Zoning R5
Rooms
Basement Fully Finished, Heated, Sump Pump, Windows
Interior
Interior Features Breakfast Area, Carpet, Dining Area, Floor Plan - Open, Formal/Separate Dining Room, Kitchen - Country, Kitchen - Eat-In, Kitchen - Island, Kitchen - Table Space, Recessed Lighting, Bathroom - Soaking Tub, Sprinkler System, Upgraded Countertops, Walk-in Closet(s), Wood Floors
Hot Water Natural Gas
Heating Central, Forced Air
Cooling Central A/C
Equipment Dishwasher, Disposal, Dryer, Microwave, Oven/Range - Gas, Refrigerator, Stainless Steel Appliances, Washer
Fireplace N
Appliance Dishwasher, Disposal, Dryer, Microwave, Oven/Range - Gas, Refrigerator, Stainless Steel Appliances, Washer
Heat Source Natural Gas
Laundry Main Floor
Exterior
Exterior Feature Patio(s)
Parking Features Garage - Front Entry, Garage Door Opener
Garage Spaces 3.0
Utilities Available Other
Amenities Available Baseball Field, Basketball Courts, Bike Trail, Common Grounds, Community Center, Jog/Walk Path, Picnic Area, Pool - Outdoor, Recreational Center, Soccer Field, Swimming Pool, Tennis Courts, Tot Lots/Playground
Water Access N
Accessibility Other
Porch Patio(s)
Attached Garage 1
Total Parking Spaces 3
Garage Y
Building
Story 3
Foundation Slab
Sewer Public Sewer
Water Public
Architectural Style Colonial
Level or Stories 3
Additional Building Above Grade, Below Grade
New Construction N
Schools
Elementary Schools Seven Oaks
Middle Schools Macarthur
High Schools Meade
School District Anne Arundel County Public Schools
Others
Pets Allowed Y
HOA Fee Include Electricity,Common Area Maintenance,Management,Pool(s),Road Maintenance,Snow Removal
Senior Community No
Tax ID 020468090101203
Ownership Fee Simple
SqFt Source Assessor
Acceptable Financing Cash, FHA, Conventional, VA
Horse Property N
Listing Terms Cash, FHA, Conventional, VA
Financing Cash,FHA,Conventional,VA
Special Listing Condition Standard
Pets Allowed Dogs OK, Cats OK
Read Less
Want to know what your home might be worth? Contact us for a FREE valuation!

Our team is ready to help you sell your home for the highest possible price ASAP

Bought with Henry K. Akinyemi • Kaysons Realty Group







