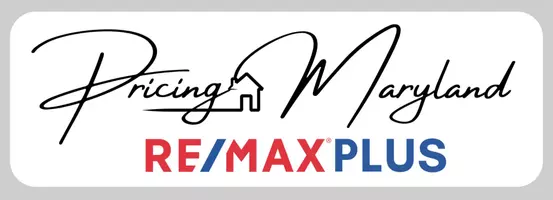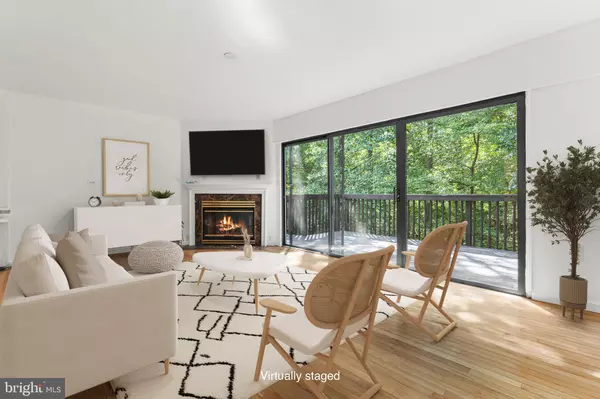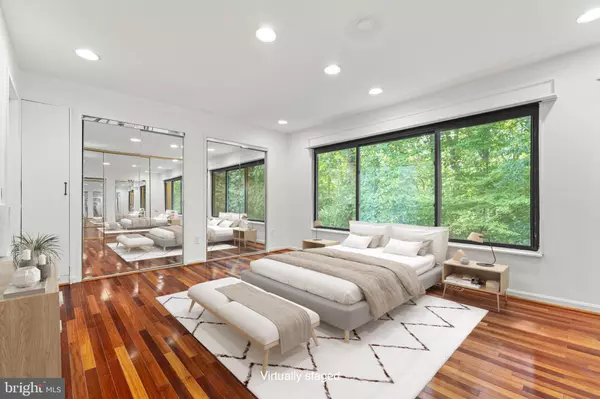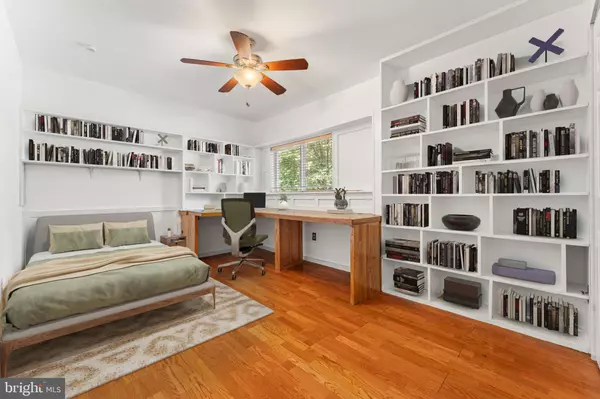$540,000
$539,900
For more information regarding the value of a property, please contact us for a free consultation.
2216 WHEELWRIGHT CT Reston, VA 20191
2 Beds
4 Baths
1,973 SqFt
Key Details
Sold Price $540,000
Property Type Townhouse
Sub Type Interior Row/Townhouse
Listing Status Sold
Purchase Type For Sale
Square Footage 1,973 sqft
Price per Sqft $273
Subdivision Reston
MLS Listing ID VAFX2180810
Sold Date 12/06/24
Style Contemporary
Bedrooms 2
Full Baths 3
Half Baths 1
HOA Fees $133/qua
HOA Y/N Y
Abv Grd Liv Area 1,373
Originating Board BRIGHT
Year Built 1974
Annual Tax Amount $5,859
Tax Year 2023
Lot Size 1,419 Sqft
Acres 0.03
Property Description
If you have showed this home previously, come back. All but 1 or 2 bookcases have been REMOVED!!!!This lovely newly updated ($60K plus)home is waiting for your approval. Sit on your NEW wood deck and enjoy the deer, foxes, birds and beautiful trees. Walk inside and enjoy the stunning NEW kitchen with stone floors and kitchen cabinets, stainless appliances, and unique light fixture. A flex room could be your dining room/den/other room. You will appreciate the new stone floors in the foyer and the soaring entry. The power room has been nicely updated. The large living room allows you to sit and enjoy your beautiful rear view or converse with friends. Walk up the open staircase to the spacious primary bedroom with dual closets and an updated primary bath. The second bedroom and bath has been updated. Need another bedroom? Walk down to the lower level which has a large bedroom/rec room, full bath, and efficiency kitchen (refrigerator, microwave and cabinets.)
Of course, you have a wonderful cluster neighborhood with friendly neighbors and access to all that Reston has to offer, miles of walking trails, swimming pools, tennis courts, the Reston Town Center with its many concerts, restaurants, shops, etc.
Location
State VA
County Fairfax
Zoning 370
Rooms
Basement Daylight, Full, Fully Finished
Interior
Interior Features Bathroom - Tub Shower, Ceiling Fan(s), Dining Area, Flat, Floor Plan - Traditional, Kitchen - Galley, Upgraded Countertops, Wood Floors
Hot Water Electric
Heating Heat Pump(s)
Cooling Ceiling Fan(s), Central A/C
Equipment Built-In Microwave, Dishwasher, Disposal, Dryer - Electric, Refrigerator, Stainless Steel Appliances, Stove
Fireplace N
Appliance Built-In Microwave, Dishwasher, Disposal, Dryer - Electric, Refrigerator, Stainless Steel Appliances, Stove
Heat Source Electric, Central
Exterior
Exterior Feature Deck(s), Balcony
Amenities Available Basketball Courts, Bike Trail, Common Grounds, Community Center, Lake, Pool - Outdoor, Recreational Center, Tennis Courts, Tot Lots/Playground
Water Access N
Accessibility None
Porch Deck(s), Balcony
Garage N
Building
Story 3
Foundation Concrete Perimeter
Sewer Public Septic
Water Public
Architectural Style Contemporary
Level or Stories 3
Additional Building Above Grade, Below Grade
New Construction N
Schools
School District Fairfax County Public Schools
Others
HOA Fee Include Common Area Maintenance,Management,Recreation Facility,Snow Removal,Trash
Senior Community No
Tax ID 0262 06060002
Ownership Fee Simple
SqFt Source Assessor
Special Listing Condition Standard
Read Less
Want to know what your home might be worth? Contact us for a FREE valuation!

Our team is ready to help you sell your home for the highest possible price ASAP

Bought with Mindy M Thunman • RE/MAX Allegiance







