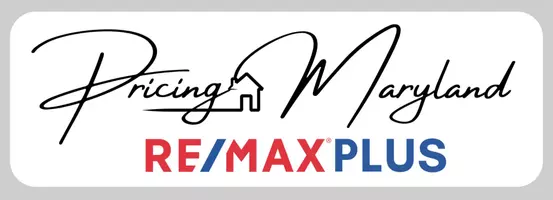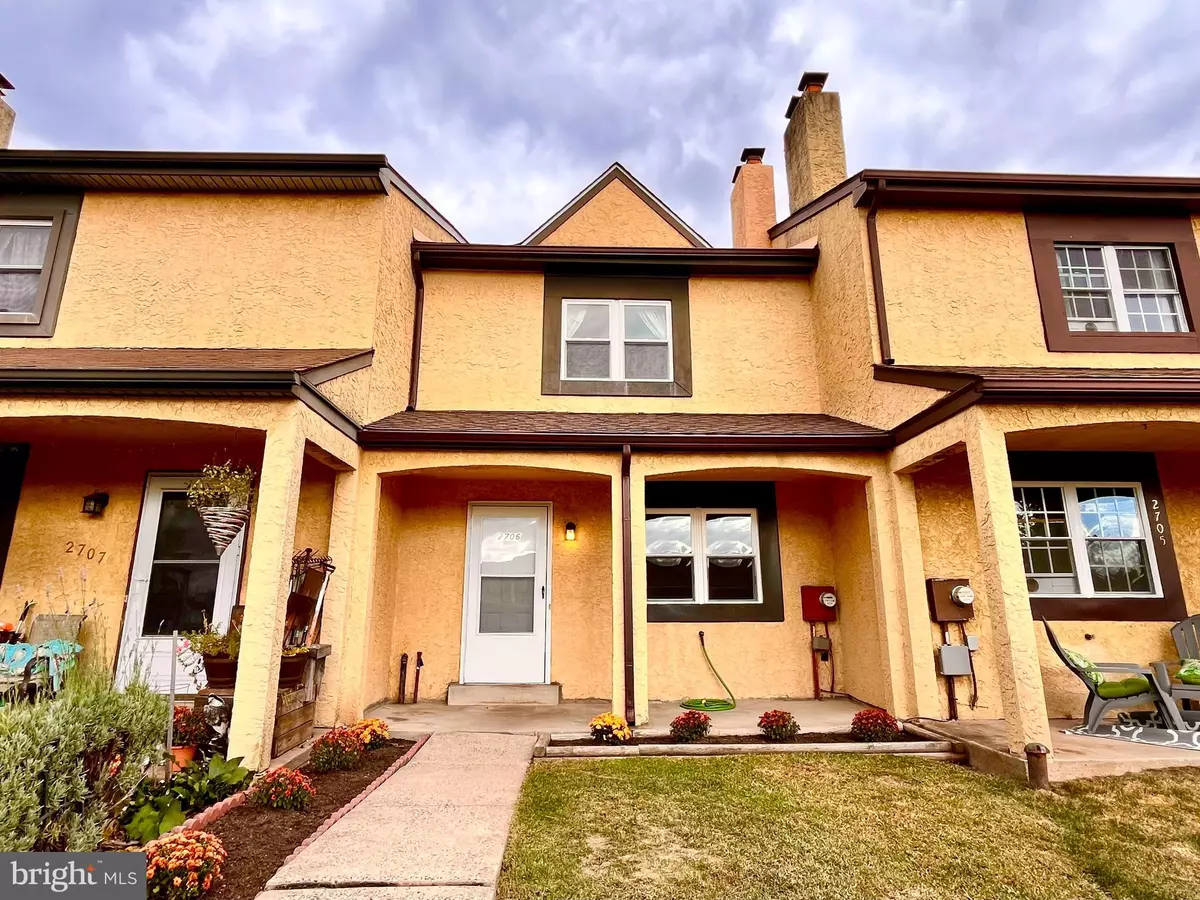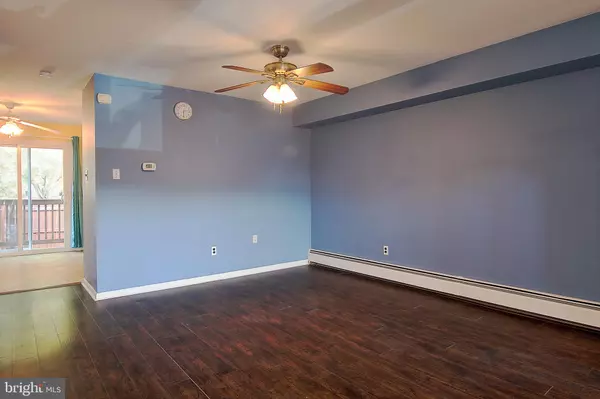$235,000
$225,000
4.4%For more information regarding the value of a property, please contact us for a free consultation.
2706 WALNUT RIDGE EST Pottstown, PA 19464
3 Beds
2 Baths
1,368 SqFt
Key Details
Sold Price $235,000
Property Type Townhouse
Sub Type Interior Row/Townhouse
Listing Status Sold
Purchase Type For Sale
Square Footage 1,368 sqft
Price per Sqft $171
Subdivision Walnut Ridge Ests
MLS Listing ID PAMC2120136
Sold Date 11/27/24
Style Colonial
Bedrooms 3
Full Baths 1
Half Baths 1
HOA Fees $100/mo
HOA Y/N Y
Abv Grd Liv Area 1,368
Originating Board BRIGHT
Year Built 1980
Annual Tax Amount $3,493
Tax Year 2024
Lot Size 684 Sqft
Acres 0.02
Lot Dimensions 18.00 x 0.00
Property Description
Showings begin 10/18/24. Open house on 10/18/24 from 5:00 PM to 7:00 pm. This is your opportunity to own an affordable 3 bed 1/1 bath townhome in Pottsgrove School District! As you enter the property, you have an open concept living room and dining room with a wood burning fireplace perfect to help cut down on winter heating. Newer vinyl, waterproof plank flooring. You also have your main floor powder room. The eat in kitchen has access to a sliding glass door with a deck and fenced in back yard area. Downstairs you will find the unfinished basement where the washer/dryer is located. Upstairs you will find 3 bedrooms, full bath and a personal vanity area for the main bedroom. New roof and gutters completed in 2023. HOA is only $100/month and includes common area maintenance, trash and snow removal. Immediate possession is possible. Don't miss your chance to tour this one!!!!
Location
State PA
County Montgomery
Area Lower Pottsgrove Twp (10642)
Zoning RES
Rooms
Other Rooms Living Room, Primary Bedroom, Bedroom 2, Bedroom 3, Kitchen, Basement, Full Bath, Half Bath
Basement Full, Unfinished
Interior
Interior Features Attic, Ceiling Fan(s), Combination Dining/Living, Kitchen - Eat-In, Kitchen - Table Space, Pantry
Hot Water S/W Changeover
Heating Hot Water
Cooling Window Unit(s)
Flooring Luxury Vinyl Plank, Carpet
Fireplaces Number 1
Fireplaces Type Fireplace - Glass Doors, Wood
Equipment Dishwasher, Oven/Range - Electric, Refrigerator, Washer, Dryer
Furnishings No
Fireplace Y
Appliance Dishwasher, Oven/Range - Electric, Refrigerator, Washer, Dryer
Heat Source Oil
Laundry Basement
Exterior
Exterior Feature Deck(s)
Amenities Available Tot Lots/Playground
Water Access N
Roof Type Architectural Shingle
Accessibility None
Porch Deck(s)
Garage N
Building
Story 2
Foundation Block
Sewer Public Sewer
Water Public
Architectural Style Colonial
Level or Stories 2
Additional Building Above Grade, Below Grade
Structure Type Dry Wall
New Construction N
Schools
School District Pottsgrove
Others
Pets Allowed Y
HOA Fee Include Common Area Maintenance,Snow Removal,Trash
Senior Community No
Tax ID 42-00-05118-978
Ownership Fee Simple
SqFt Source Assessor
Acceptable Financing Cash, Conventional, FHA, PHFA, USDA, VA
Listing Terms Cash, Conventional, FHA, PHFA, USDA, VA
Financing Cash,Conventional,FHA,PHFA,USDA,VA
Special Listing Condition Standard
Pets Allowed Cats OK, Dogs OK
Read Less
Want to know what your home might be worth? Contact us for a FREE valuation!

Our team is ready to help you sell your home for the highest possible price ASAP

Bought with Timothy S Dimmick • RE/MAX Reliance






