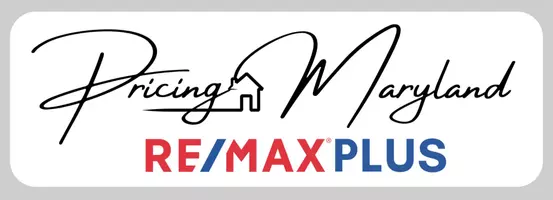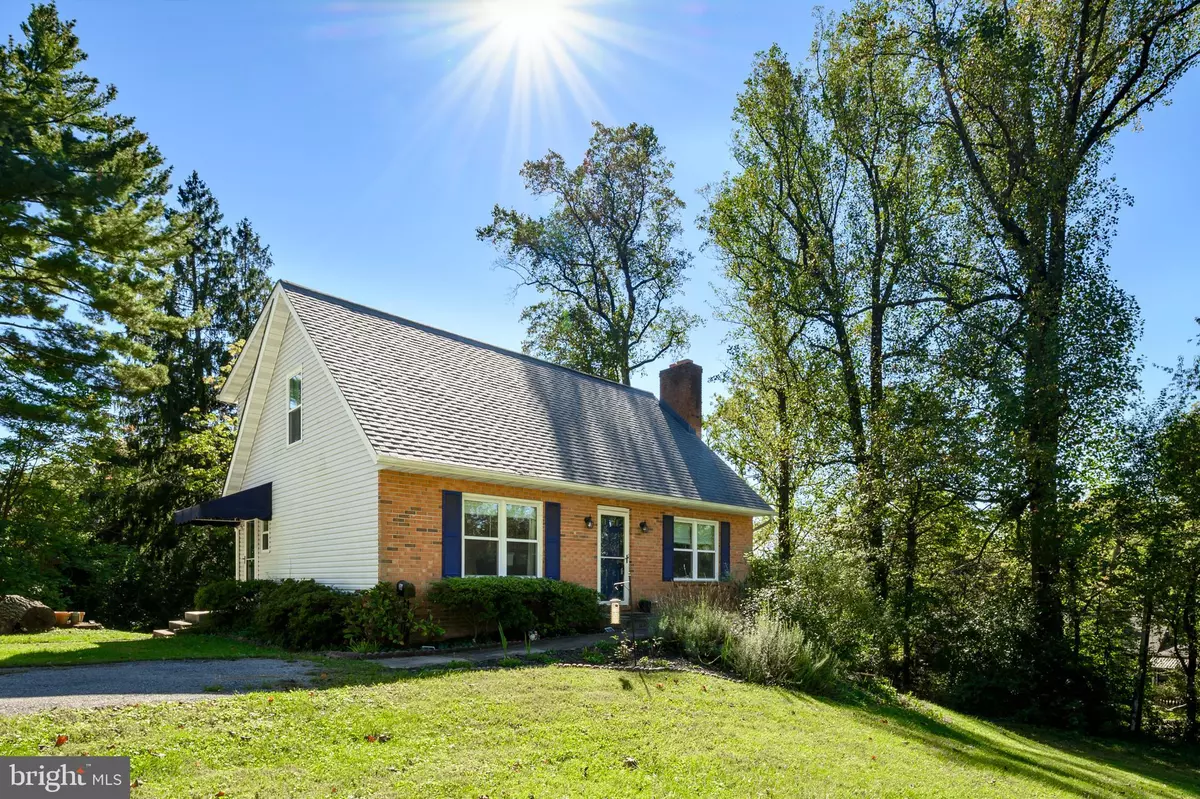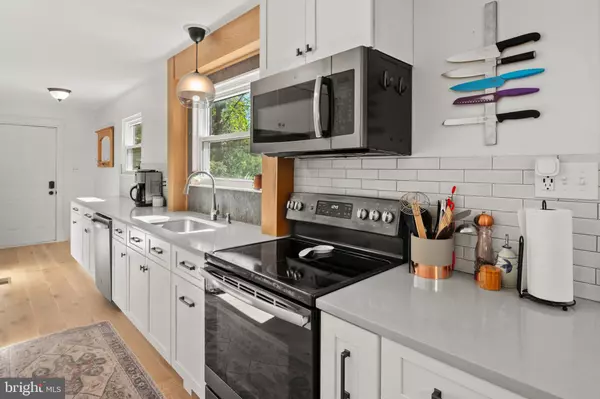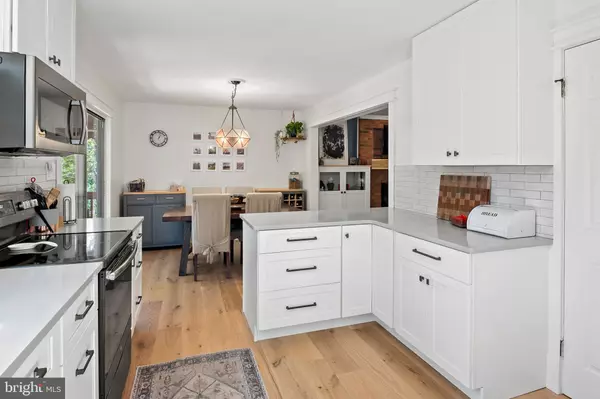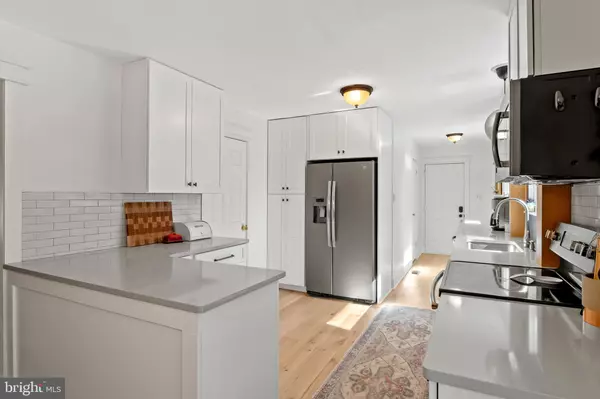$535,000
$525,000
1.9%For more information regarding the value of a property, please contact us for a free consultation.
206 MONTROSE AVE Catonsville, MD 21228
3 Beds
2 Baths
1,975 SqFt
Key Details
Sold Price $535,000
Property Type Single Family Home
Sub Type Detached
Listing Status Sold
Purchase Type For Sale
Square Footage 1,975 sqft
Price per Sqft $270
Subdivision Oak Forest
MLS Listing ID MDBC2109456
Sold Date 11/27/24
Style Cape Cod
Bedrooms 3
Full Baths 2
HOA Y/N N
Abv Grd Liv Area 1,326
Originating Board BRIGHT
Year Built 1991
Annual Tax Amount $4,570
Tax Year 2024
Lot Size 0.460 Acres
Acres 0.46
Lot Dimensions 1.00 x
Property Description
Outstanding single family home on nearly a half acre lot in the heart of Catonsville. This home is filled with great upgrades including engineered white oak hardwood flooring throughout the main level. The stunning kitchen, renovated in 2023, offers on-trend white cabinets, quartz countertops, a custom backsplash, upgraded stainless steel appliances and opens to a dining area with plenty of room to gather. Relax in the casual living area just off the kitchen featuring a cozy wood burning fireplace. The main level bedroom and full bath make the floor plan very versatile. The mudroom area off the side entrance is ideal for modern living. Upstairs you will find two spacious bedrooms with ample closet space, a full bathroom and laundry closet! The finished, walk-out lower level offers a relaxing family room with a wood stove; a bonus room, ideal for home office or home gym; and a utility room with extra storage. Relax on the covered deck or patio. Perfect location with easy access to the park, Hillcrest Elementary School, the new Catonsville Library and the farmer's market!
Location
State MD
County Baltimore
Zoning R
Rooms
Other Rooms Living Room, Bedroom 2, Bedroom 3, Kitchen, Family Room, Bedroom 1, Office, Utility Room, Bathroom 1, Bathroom 2
Basement Full, Fully Finished, Rear Entrance, Walkout Level
Main Level Bedrooms 1
Interior
Interior Features Carpet, Combination Kitchen/Dining, Entry Level Bedroom, Floor Plan - Traditional, Kitchen - Eat-In, Recessed Lighting, Upgraded Countertops, Wood Floors
Hot Water Electric
Heating Forced Air, Heat Pump(s), Programmable Thermostat, Wood Burn Stove
Cooling Central A/C
Flooring Carpet, Vinyl, Engineered Wood
Fireplaces Number 1
Fireplaces Type Wood
Equipment Built-In Microwave, Dishwasher, Disposal, Dryer, Icemaker, Oven/Range - Electric, Refrigerator, Stainless Steel Appliances, Washer, Water Heater
Furnishings No
Fireplace Y
Window Features Double Hung,Double Pane
Appliance Built-In Microwave, Dishwasher, Disposal, Dryer, Icemaker, Oven/Range - Electric, Refrigerator, Stainless Steel Appliances, Washer, Water Heater
Heat Source Electric
Laundry Has Laundry, Upper Floor, Washer In Unit, Dryer In Unit
Exterior
Exterior Feature Deck(s), Patio(s)
Garage Spaces 2.0
Water Access N
View Garden/Lawn, Trees/Woods
Roof Type Shingle
Accessibility None
Porch Deck(s), Patio(s)
Road Frontage Private
Total Parking Spaces 2
Garage N
Building
Story 3
Foundation Block
Sewer Public Sewer
Water Public
Architectural Style Cape Cod
Level or Stories 3
Additional Building Above Grade, Below Grade
New Construction N
Schools
Elementary Schools Hillcrest
Middle Schools Catonsville
High Schools Catonsville
School District Baltimore County Public Schools
Others
Pets Allowed Y
Senior Community No
Tax ID 04012100010268
Ownership Fee Simple
SqFt Source Assessor
Acceptable Financing Cash, Conventional, FHA, VA, Private
Horse Property N
Listing Terms Cash, Conventional, FHA, VA, Private
Financing Cash,Conventional,FHA,VA,Private
Special Listing Condition Standard
Pets Allowed No Pet Restrictions
Read Less
Want to know what your home might be worth? Contact us for a FREE valuation!

Our team is ready to help you sell your home for the highest possible price ASAP

Bought with Joseph T Loverde • RE/MAX Advantage Realty
