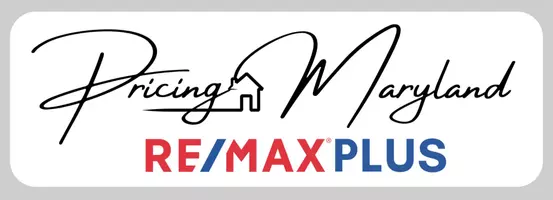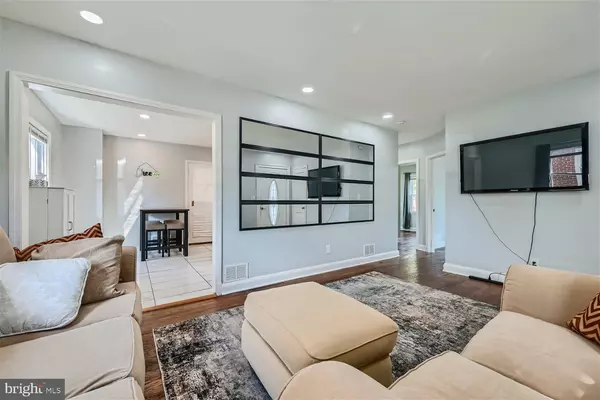$335,000
$335,000
For more information regarding the value of a property, please contact us for a free consultation.
6715 LAUREL DR Baltimore, MD 21207
3 Beds
3 Baths
1,188 SqFt
Key Details
Sold Price $335,000
Property Type Single Family Home
Sub Type Detached
Listing Status Sold
Purchase Type For Sale
Square Footage 1,188 sqft
Price per Sqft $281
Subdivision Lochearn
MLS Listing ID MDBC2100724
Sold Date 11/05/24
Style Traditional
Bedrooms 3
Full Baths 3
HOA Y/N N
Abv Grd Liv Area 1,188
Originating Board BRIGHT
Year Built 1951
Annual Tax Amount $3,077
Tax Year 2020
Lot Size 8,000 Sqft
Acres 0.18
Lot Dimensions 1.00 x
Property Description
Welcome to this beautifully updated and maintained 3-bedroom, 3-bathroom home, perfect for entertaining. This stunning property features a fully finished basement with a walk-out entrance, offering additional living space, den or home gym. Key features include a personal parking pad and back porch sun room. The spacious, half fenced-in backyard provides plenty of space for outdoor activities, gardening, or simply relaxing. Located close to everything, this home provides easy access to shopping, dining, schools, and parks. Schedule your tour today and experience the charm and convenience of this wonderful home.
Location
State MD
County Baltimore
Zoning RES
Rooms
Other Rooms Bathroom 1, Bonus Room
Basement Other, Fully Finished
Main Level Bedrooms 2
Interior
Hot Water Natural Gas
Heating Central
Cooling Central A/C
Equipment Washer, Dryer, Freezer, Refrigerator, Stove
Fireplace N
Appliance Washer, Dryer, Freezer, Refrigerator, Stove
Heat Source Natural Gas
Laundry Basement, Dryer In Unit, Washer In Unit
Exterior
Garage Spaces 2.0
Water Access N
Roof Type Shingle,Composite
Accessibility None
Total Parking Spaces 2
Garage N
Building
Story 1.5
Foundation Other
Sewer Public Sewer
Water Public
Architectural Style Traditional
Level or Stories 1.5
Additional Building Above Grade, Below Grade
New Construction N
Schools
Elementary Schools Milbrook
Middle Schools Pikesville
High Schools Woodlawn High Center For Pre-Eng. Res.
School District Baltimore County Public Schools
Others
Senior Community No
Tax ID 04030323019080
Ownership Fee Simple
SqFt Source Assessor
Special Listing Condition Standard
Read Less
Want to know what your home might be worth? Contact us for a FREE valuation!

Our team is ready to help you sell your home for the highest possible price ASAP

Bought with Aderyn Bright • CENTURY 21 New Millennium






