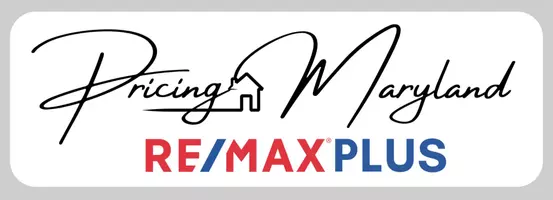$850,000
$850,000
For more information regarding the value of a property, please contact us for a free consultation.
612 S PAYNE ST Alexandria, VA 22314
3 Beds
3 Baths
1,678 SqFt
Key Details
Sold Price $850,000
Property Type Townhouse
Sub Type Interior Row/Townhouse
Listing Status Sold
Purchase Type For Sale
Square Footage 1,678 sqft
Price per Sqft $506
Subdivision Jefferson Homes
MLS Listing ID VAAX2037290
Sold Date 11/01/24
Style Colonial
Bedrooms 3
Full Baths 2
Half Baths 1
HOA Y/N N
Abv Grd Liv Area 1,152
Originating Board BRIGHT
Year Built 1950
Annual Tax Amount $8,868
Tax Year 2024
Lot Size 2,077 Sqft
Acres 0.05
Property Description
Renovated and prime location! The charming front "courtyard" vibe greets you and your guests. Open main living space ideal for entertaining and everyday living. Kitchen with new crisp white quartz countertops, stainless appliances, and lots of storage. Amazing outdoor setup with a screened-in porch, a deck, and a wonderful backyard for playing or letting four-legged friends run wild! Updated bathrooms. Upper level with two bedrooms and a full bath. Grand Primary bedroom features a custom walk-in closet as well as a separate custom wardrobe. Lower level is a versatile space, and offers a full bath; great to use as a third bedroom. Storage galore! Attic storage, basement storage, and large laundry/work room. No HOA. Plenty of available free street parking. Highly desirable location and extremely walkable! Nestled on a quiet street in SW Old Town. Walk/bike to King Street, King Street metro (yellow and blue lines), and everything else Old Town has to offer! Home is 3 blocks from the Lee Recreation Center which has athletic fields, a basketball court, a playground, 2 tennis courts, and a volleyball court. 5 blocks from Whole Foods-Old Town and various yoga/fitness studios, and bars/restaurants. Quick access to I-495 and GW Parkway. Close to Reagan National Airport and DC!
Location
State VA
County Alexandria City
Zoning RB
Rooms
Other Rooms Living Room, Dining Room, Primary Bedroom, Bedroom 2, Kitchen, Family Room, Laundry, Full Bath, Half Bath, Screened Porch
Basement Daylight, Partial, Fully Finished
Interior
Interior Features Combination Dining/Living, Crown Moldings, Floor Plan - Open, Recessed Lighting, Upgraded Countertops, Wood Floors
Hot Water Electric
Heating Forced Air
Cooling Central A/C, Ceiling Fan(s)
Equipment Dishwasher, Disposal, Dryer, Microwave, Oven/Range - Gas, Refrigerator, Stainless Steel Appliances, Washer
Fireplace N
Appliance Dishwasher, Disposal, Dryer, Microwave, Oven/Range - Gas, Refrigerator, Stainless Steel Appliances, Washer
Heat Source Natural Gas
Laundry Basement
Exterior
Exterior Feature Deck(s), Porch(es), Screened
Fence Fully, Wood, Wrought Iron
Water Access N
Accessibility None
Porch Deck(s), Porch(es), Screened
Garage N
Building
Lot Description Landscaping
Story 3
Foundation Permanent
Sewer Public Sewer
Water Public
Architectural Style Colonial
Level or Stories 3
Additional Building Above Grade, Below Grade
New Construction N
Schools
Elementary Schools Lyles-Crouch
Middle Schools George Washington
High Schools Alexandria City
School District Alexandria City Public Schools
Others
Senior Community No
Tax ID 10540500
Ownership Fee Simple
SqFt Source Assessor
Special Listing Condition Standard
Read Less
Want to know what your home might be worth? Contact us for a FREE valuation!

Our team is ready to help you sell your home for the highest possible price ASAP

Bought with Anna Vidal • Keller Williams Realty/Lee Beaver & Assoc.






