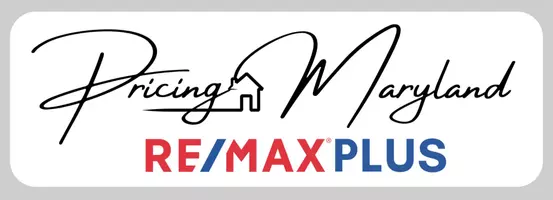$795,000
$785,000
1.3%For more information regarding the value of a property, please contact us for a free consultation.
7850 SUNHAVEN WAY Severn, MD 21144
5 Beds
5 Baths
5,000 SqFt
Key Details
Sold Price $795,000
Property Type Single Family Home
Sub Type Detached
Listing Status Sold
Purchase Type For Sale
Square Footage 5,000 sqft
Price per Sqft $159
Subdivision Severn
MLS Listing ID MDAA2090550
Sold Date 10/15/24
Style Colonial
Bedrooms 5
Full Baths 4
Half Baths 1
HOA Fees $75/mo
HOA Y/N Y
Abv Grd Liv Area 3,664
Originating Board BRIGHT
Year Built 2014
Annual Tax Amount $7,455
Tax Year 2024
Lot Size 5,995 Sqft
Acres 0.14
Property Description
***Sellers have a 2.25% VA Assumable interest rate. Reach out for more information.***
Stunning Home for Sale in Boyer's Ridge Community
Welcome to your dream home in the sought-after Boyer's Ridge Community! This expansive single-family residence is the largest in the neighborhood, offering an exceptional blend of luxury and functionality across three fully finished levels, providing over 5000 sq. ft. of living space.
Step inside to discover an open floor plan bathed in natural light, featuring gleaming hardwood floors throughout the main level. The spacious kitchen is a chef's delight, equipped with upgraded stainless steel appliances and generous granite countertops for all your culinary creations.
The upper level boasts four generously sized bedrooms, including a magnificent master suite with a walk-in his and hers closet and a beautifully appointed master bath, perfect for relaxation and comfort.
The lower level is an entertainer's paradise, with a flexible layout that includes an optional fifth bedroom, a full bathroom, and ample space for recreation and gatherings.
The Hampden model, with its charming brick front, also includes a two-car garage for added convenience. Easily enter the home in the beautiful mudroom through your garage.
Located near Arundel Mills Mall and Fort Meade, this home offers easy access to schools, shopping, and major highways.
Don't miss this opportunity to own a home that perfectly combines space, style, and convenience with community pool and playground within walking distance !
Schedule your tour today .
Location
State MD
County Anne Arundel
Zoning R5
Rooms
Basement Fully Finished
Interior
Hot Water Natural Gas, 60+ Gallon Tank, Electric
Heating Heat Pump(s)
Cooling Central A/C
Fireplaces Number 1
Fireplace Y
Heat Source Natural Gas
Exterior
Parking Features Garage - Front Entry, Garage Door Opener, Inside Access
Garage Spaces 2.0
Utilities Available Electric Available, Natural Gas Available, Sewer Available
Water Access N
Accessibility None
Attached Garage 2
Total Parking Spaces 2
Garage Y
Building
Story 3
Foundation Concrete Perimeter
Sewer Public Sewer
Water Public
Architectural Style Colonial
Level or Stories 3
Additional Building Above Grade, Below Grade
New Construction N
Schools
School District Anne Arundel County Public Schools
Others
Senior Community No
Tax ID 020412590236654
Ownership Fee Simple
SqFt Source Assessor
Special Listing Condition Standard
Read Less
Want to know what your home might be worth? Contact us for a FREE valuation!

Our team is ready to help you sell your home for the highest possible price ASAP

Bought with Jennifer Mary Gregorski • Washington Fine Properties







