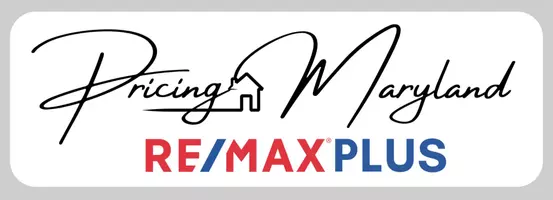$695,850
$695,850
For more information regarding the value of a property, please contact us for a free consultation.
12 ROGNEL AVE Catonsville, MD 21228
5 Beds
4 Baths
3,492 SqFt
Key Details
Sold Price $695,850
Property Type Single Family Home
Sub Type Detached
Listing Status Sold
Purchase Type For Sale
Square Footage 3,492 sqft
Price per Sqft $199
Subdivision None Available
MLS Listing ID MDBC2105832
Sold Date 09/27/24
Style A-Frame,Mid-Century Modern,Other
Bedrooms 5
Full Baths 3
Half Baths 1
HOA Y/N N
Abv Grd Liv Area 2,674
Originating Board BRIGHT
Year Built 2024
Tax Year 2024
Lot Size 0.273 Acres
Acres 0.27
Lot Dimensions 1.00 x
Property Description
UNDER CONSTRUCTION THE BIGASH MWC MODEL . DELIVERY MID SEPT. . 5BR/3.5BA MODERN HOME on a spacious lot in the quiet neighborhood in Catonsville. Imagine opening the door into a new home and being the first family to begin making memories to make memories. The oversized driveway gives you ample parking outside of the extended 2 car garage on your way to the covered front entry. The kitchen boasts stainless steel appliances, granite countertops, plenty of cabinets with a separate pantry closet, beautiful lighting fixtures over the island with seating and a stainless sink. The second floor offers the convenience of second floor laundry, second floor Hvac unit, two spacious bedrooms, a full bath, and a primary bedroom suite. The primary boasts tray ceilings, large walk-in closet, and a private ensuite featuring a double sink vanity and walk-in shower. The lower level is finished offering additional living space with a 5th bedroom and full bath, unfinished storage, utilities, and a walk-out to the yard via areaway .2 sliding doors in the family room area takes you to the abundance of green space waiting to be transformed into your backyard oasis. This home is under construction with so much to offer new homeowners. Imagine all this and in close proximity to shopping, restaurants, and commuter routes.
Location
State MD
County Baltimore
Zoning DR5.5
Rooms
Other Rooms Bedroom 2, Bedroom 3, Bedroom 4, Bedroom 5, Bedroom 1
Basement Drainage System, Fully Finished, Poured Concrete
Interior
Interior Features Attic, Bar, Ceiling Fan(s), Dining Area, Family Room Off Kitchen, Kitchen - Island, Recessed Lighting, Primary Bath(s), Sound System, Other
Hot Water Electric
Cooling Ceiling Fan(s), Central A/C, Zoned, Other
Flooring Carpet, Hardwood
Fireplaces Number 1
Fireplaces Type Gas/Propane
Equipment Dishwasher, Disposal, Microwave, Oven/Range - Gas, Washer/Dryer Hookups Only, Water Heater
Fireplace Y
Window Features Double Hung,Energy Efficient,Low-E,Insulated
Appliance Dishwasher, Disposal, Microwave, Oven/Range - Gas, Washer/Dryer Hookups Only, Water Heater
Heat Source Natural Gas
Laundry Basement, Upper Floor
Exterior
Parking Features Garage - Side Entry
Garage Spaces 6.0
Utilities Available Cable TV Available, Natural Gas Available, Sewer Available, Water Available, Other
Water Access N
Roof Type Architectural Shingle
Accessibility 36\"+ wide Halls
Attached Garage 2
Total Parking Spaces 6
Garage Y
Building
Lot Description Other
Story 2
Foundation Passive Radon Mitigation, Concrete Perimeter
Sewer Public Sewer
Water Public
Architectural Style A-Frame, Mid-Century Modern, Other
Level or Stories 2
Additional Building Above Grade, Below Grade
Structure Type Dry Wall,Unfinished Walls,Tray Ceilings
New Construction Y
Schools
Elementary Schools Catonsville
Middle Schools Arbutus
High Schools Catonsville
School District Baltimore County Public Schools
Others
Pets Allowed Y
Senior Community No
Tax ID 04010119070781
Ownership Fee Simple
SqFt Source Assessor
Security Features Carbon Monoxide Detector(s),Fire Detection System,Sprinkler System - Indoor,Smoke Detector
Special Listing Condition Standard
Pets Allowed No Pet Restrictions
Read Less
Want to know what your home might be worth? Contact us for a FREE valuation!

Our team is ready to help you sell your home for the highest possible price ASAP

Bought with Bob Kimball • Redfin Corp






