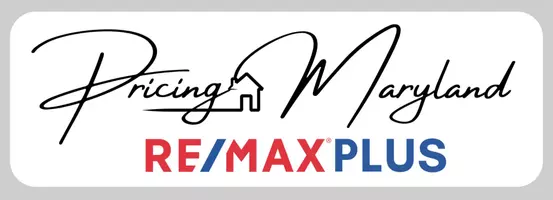$976,500
$950,000
2.8%For more information regarding the value of a property, please contact us for a free consultation.
3873 TUSICO PL Fairfax, VA 22030
3 Beds
3 Baths
3,732 SqFt
Key Details
Sold Price $976,500
Property Type Townhouse
Sub Type Interior Row/Townhouse
Listing Status Sold
Purchase Type For Sale
Square Footage 3,732 sqft
Price per Sqft $261
Subdivision Rustfield
MLS Listing ID VAFC2005086
Sold Date 09/27/24
Style Traditional
Bedrooms 3
Full Baths 3
HOA Fees $191/qua
HOA Y/N Y
Abv Grd Liv Area 1,866
Originating Board BRIGHT
Year Built 1983
Annual Tax Amount $8,296
Tax Year 2024
Lot Size 4,500 Sqft
Acres 0.1
Property Description
Charming Fairfax Gem: Main-Level Living Near Old Town - Coming Soon!
Discover the perfect blend of comfort and convenience at 3873 Tusico Pl! This delightful home offers main-level living at its finest, making everyday life a breeze. The spacious and open floor plan flows seamlessly from room to room, creating an inviting atmosphere for relaxation and entertaining.
Finally, a perfectly sized home that lives like a single-family detached home but offers all the convenience of an in-city townhouse. Located just moments from the heart of Old Town Fairfax, you'll have easy access to an array of shops, restaurants, and cultural attractions. Enjoy the charming streets, attend vibrant community events, or simply savor the small-town ambiance.
Features:
Thoughtfully designed main-level living areas.
Bright and airy living room with abundant natural light.
Updated kitchen with modern appliances and ample storage.
Private outdoor space for relaxation and entertaining.
Attached two-car garage for convenience and additional storage.
Unbeatable location near Old Town Fairfax.
Location
State VA
County Fairfax City
Zoning PD-M
Rooms
Other Rooms Living Room, Dining Room, Primary Bedroom, Bedroom 2, Bedroom 3, Kitchen, Den, Recreation Room, Storage Room, Media Room, Bathroom 2, Bathroom 3, Primary Bathroom
Basement Fully Finished, Heated, Improved, Interior Access, Rear Entrance, Walkout Level, Windows
Main Level Bedrooms 2
Interior
Hot Water Electric
Heating Heat Pump(s)
Cooling Central A/C
Fireplaces Number 2
Fireplace Y
Heat Source Electric
Exterior
Exterior Feature Deck(s), Patio(s)
Parking Features Garage Door Opener, Garage - Front Entry
Garage Spaces 4.0
Water Access N
Accessibility Other
Porch Deck(s), Patio(s)
Attached Garage 2
Total Parking Spaces 4
Garage Y
Building
Story 2
Foundation Other
Sewer Public Sewer
Water Public
Architectural Style Traditional
Level or Stories 2
Additional Building Above Grade, Below Grade
New Construction N
Schools
Elementary Schools Providence
Middle Schools Katherine Johnson
High Schools Fairfax
School District Fairfax County Public Schools
Others
HOA Fee Include Common Area Maintenance,Reserve Funds,Road Maintenance,Security Gate,Snow Removal
Senior Community No
Tax ID 57 2 24 035
Ownership Fee Simple
SqFt Source Assessor
Special Listing Condition Standard
Read Less
Want to know what your home might be worth? Contact us for a FREE valuation!

Our team is ready to help you sell your home for the highest possible price ASAP

Bought with Linda D Kessler • Long & Foster Real Estate, Inc.






