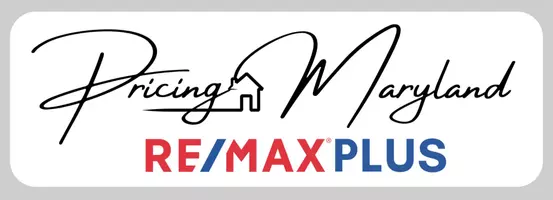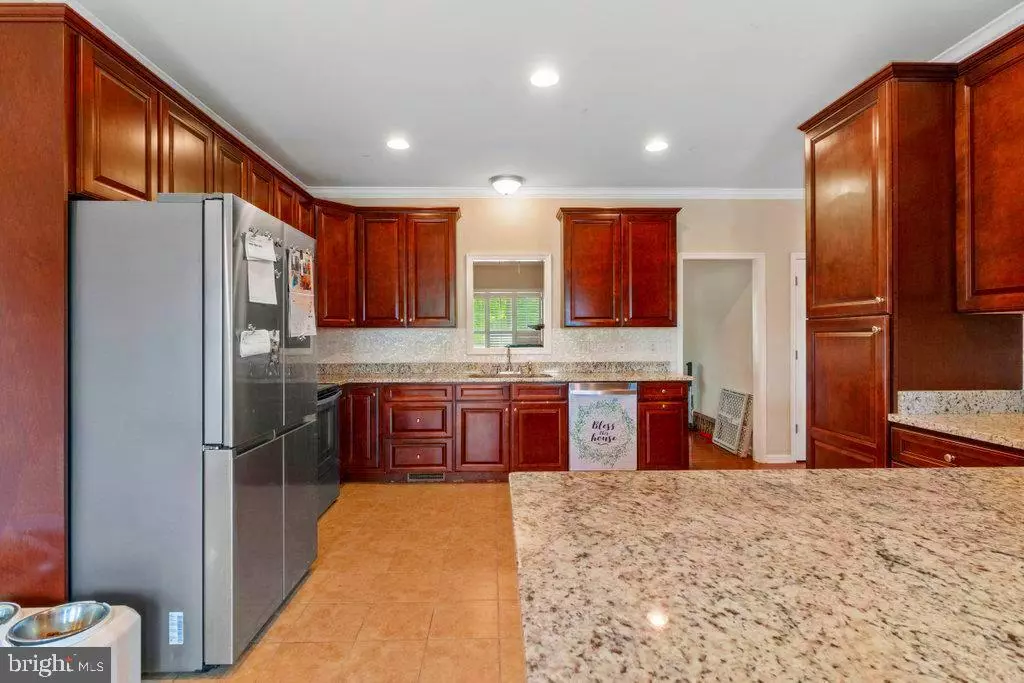$400,000
$429,989
7.0%For more information regarding the value of a property, please contact us for a free consultation.
11599 OLD FORGE ROAD Waynesboro, PA 17268
3 Beds
3 Baths
4,300 SqFt
Key Details
Sold Price $400,000
Property Type Single Family Home
Sub Type Detached
Listing Status Sold
Purchase Type For Sale
Square Footage 4,300 sqft
Price per Sqft $93
Subdivision Country Club Estates-Phase 2
MLS Listing ID PAFL2019860
Sold Date 08/09/24
Style Ranch/Rambler
Bedrooms 3
Full Baths 2
Half Baths 1
HOA Y/N Y
Abv Grd Liv Area 2,200
Originating Board BRIGHT
Year Built 2014
Annual Tax Amount $4,654
Tax Year 2022
Lot Size 0.510 Acres
Acres 0.51
Property Description
Looking for that beautiful home that is located close to everything but has country living, look no further this beautiful home has it all and then some. Open floor plan with plenty of counterspace along with lots of cabinets in this spacious eat in kitchen, the beautiful custom wine rack/ shelves in the breakfast area convey with the home, along with custom wood shutter blinds throughout the house convey as well. This home also features a formal dining room with tray ceilings for the perfect dinner party, Love to entertain well wait until you see the amazing, handcrafted wood bar in the basement, comes with a tap Kegerator and bar Fridge both convey with the property!! The half bath with barn doors adds beauty, while the new modern open ceiling design adds to the charm of this ultimate man cave!! The basement also features a game room/playroom, a bonus room perfect for an office and an additional bedroom that just needs to be finished (some framing started).
Master bedroom is spacious with tray ceilings for added elegance, walk in closet and own private full bathroom. Laundry is conveniently located on the main level, no trips downstairs with a laundry basket! Enjoy your evenings on the large deck overlooking a landscaped backyard with mountain views. Attached 2 car garage, a must have for those rainy days! There is an invisible dog fence installed around the property you would just need to purchase the dog collars. This home is the perfect oasis, biking and trails located seconds away at Pine Hill Regional Recreation Park, Waynesboro Country Club is right around the corner, Red Run Park is located a short drive away featuring playgrounds, fishing, and picnic areas. Catoctin Trails and lots of shopping including Walmart and Lowes is just a few mins drive. HOA has NO fees and never will!! Dog Fence will convey new owner(s) will just need to purchase the dog collars. This property IS located in a USDA eligible area so you could get into this beauty with no down payment!
If you have any questions, please do not hesitate to reach out to Shelli today!!
The sellers are in the process of moving so please understand the boxes and items located in the formal dining room and in the garage!
Location
State PA
County Franklin
Area Washington Twp (14523)
Zoning R
Rooms
Other Rooms Game Room, Recreation Room, Bonus Room, Additional Bedroom
Basement Connecting Stairway, Heated, Improved, Interior Access, Outside Entrance, Full, Rear Entrance, Walkout Stairs, Windows
Main Level Bedrooms 3
Interior
Interior Features Breakfast Area, Built-Ins, Carpet, Ceiling Fan(s), Combination Kitchen/Dining, Crown Moldings, Dining Area, Entry Level Bedroom, Exposed Beams, Floor Plan - Open, Formal/Separate Dining Room, Kitchen - Eat-In, Kitchen - Island, Kitchen - Table Space, Primary Bath(s), Recessed Lighting, Tub Shower, Upgraded Countertops, Walk-in Closet(s), Wet/Dry Bar, Window Treatments, Wine Storage, Wood Floors, Other
Hot Water Electric
Heating Heat Pump(s)
Cooling Central A/C
Flooring Carpet, Ceramic Tile, Hardwood, Luxury Vinyl Plank, Concrete
Fireplaces Number 1
Fireplaces Type Fireplace - Glass Doors, Gas/Propane
Equipment Built-In Microwave, Dishwasher, Oven - Self Cleaning, Water Heater - High-Efficiency, Disposal, Exhaust Fan
Fireplace Y
Window Features Energy Efficient
Appliance Built-In Microwave, Dishwasher, Oven - Self Cleaning, Water Heater - High-Efficiency, Disposal, Exhaust Fan
Heat Source Electric
Laundry Hookup, Main Floor
Exterior
Exterior Feature Deck(s), Porch(es)
Parking Features Garage - Front Entry, Inside Access, Oversized
Garage Spaces 10.0
Utilities Available Cable TV Available, Phone Available, Propane
Amenities Available None
Water Access N
View Mountain, Scenic Vista
Roof Type Shingle
Street Surface Black Top,Paved
Accessibility Level Entry - Main, 2+ Access Exits
Porch Deck(s), Porch(es)
Road Frontage Boro/Township
Attached Garage 2
Total Parking Spaces 10
Garage Y
Building
Story 1
Foundation Brick/Mortar
Sewer Public Sewer
Water Public
Architectural Style Ranch/Rambler
Level or Stories 1
Additional Building Above Grade, Below Grade
Structure Type High,Tray Ceilings,Masonry,Block Walls,Dry Wall,Wood Ceilings
New Construction N
Schools
Middle Schools Waynesboro Area
High Schools Waynesboro Area Senior
School District Waynesboro Area
Others
Pets Allowed Y
HOA Fee Include None
Senior Community No
Tax ID 23-0Q13.-383.-000000
Ownership Fee Simple
SqFt Source Assessor
Acceptable Financing Cash, Conventional, FHA, Private, USDA, VA, Other
Horse Property N
Listing Terms Cash, Conventional, FHA, Private, USDA, VA, Other
Financing Cash,Conventional,FHA,Private,USDA,VA,Other
Special Listing Condition Standard
Pets Allowed No Pet Restrictions
Read Less
Want to know what your home might be worth? Contact us for a FREE valuation!

Our team is ready to help you sell your home for the highest possible price ASAP

Bought with Mary Garnett Ratchford • RE/MAX Plus







