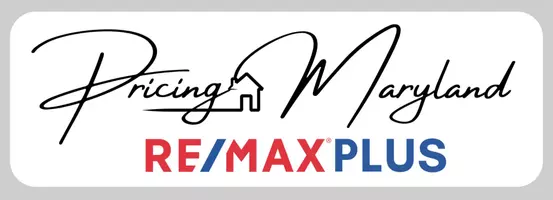$405,000
$400,000
1.3%For more information regarding the value of a property, please contact us for a free consultation.
82 FORREST CT Royersford, PA 19468
3 Beds
3 Baths
1,789 SqFt
Key Details
Sold Price $405,000
Property Type Townhouse
Sub Type Interior Row/Townhouse
Listing Status Sold
Purchase Type For Sale
Square Footage 1,789 sqft
Price per Sqft $226
Subdivision Fox Ridge
MLS Listing ID PAMC2107222
Sold Date 07/26/24
Style Colonial
Bedrooms 3
Full Baths 2
Half Baths 1
HOA Fees $110/mo
HOA Y/N Y
Abv Grd Liv Area 1,789
Originating Board BRIGHT
Year Built 1995
Annual Tax Amount $4,555
Tax Year 2023
Lot Size 2,000 Sqft
Acres 0.05
Lot Dimensions 20.00 x 100.00
Property Description
Updates include New Roof (2018) New Windows (2011) New Dishwasher (2022) New Dryer (2021) New Washer (2020) New Refrigerator (2018) New Stove (2015) New HVAC (2015) New Water Heather (2014) offering you peace of mind. This stunning 3 bed, 2.5 bath, townhome is nestled in the popular Fox Ridge community. Lofty ceilings, elegant crown molding, and hardwood floors welcome you home. The heart of this home, your kitchen, features granite countertops (2018), hardwood flooring, and a beautiful subway tile backsplash. The open-concept design allows the natural light from the bay window to fill the living space. Snuggle up to your cozy gas fireplace on chilly evenings, or stroll out through the sliding glass door to your wooden deck, where you can enjoy relaxing views.
Elegant double doors lead you into the primary bedroom, featuring semi-vaulted ceilings and an en-suite bathroom brightened by the skylight. Featuring an amazing soaking tub with great views, a nice sized shower stall, double sinks with lovely granite countertops and a with walk-in closet. The 2nd and 3rd bedrooms share a full bath on the same floor.
The finished walk-out basement provides you with additional living space and a separate unfinished storage/utility room ensures plenty of room for all your needs. This home offers easy access to local shopping, dining, and golf courses. Do not miss out on this great opportunity!
Location
State PA
County Montgomery
Area Limerick Twp (10637)
Zoning RESIDENTIAL
Rooms
Other Rooms Living Room, Primary Bedroom, Bedroom 2, Bedroom 3, Kitchen, Family Room, Laundry, Bathroom 2, Primary Bathroom, Half Bath
Basement Full, Interior Access, Outside Entrance, Partially Finished, Sump Pump, Walkout Level
Interior
Interior Features Attic, Ceiling Fan(s), Crown Moldings, Recessed Lighting, Chair Railings, Skylight(s), Upgraded Countertops, Walk-in Closet(s), Wood Floors, Wainscotting
Hot Water Natural Gas
Heating Heat Pump(s)
Cooling Central A/C
Flooring Carpet, Ceramic Tile, Hardwood, Laminated
Fireplaces Number 1
Fireplaces Type Gas/Propane
Equipment Microwave, Dishwasher, Oven/Range - Electric, Refrigerator, Washer, Dryer
Fireplace Y
Window Features Bay/Bow,Double Hung,Screens,Skylights
Appliance Microwave, Dishwasher, Oven/Range - Electric, Refrigerator, Washer, Dryer
Heat Source Natural Gas
Laundry Main Floor
Exterior
Exterior Feature Deck(s), Porch(es)
Parking Features Garage - Front Entry, Inside Access
Garage Spaces 1.0
Amenities Available None
Water Access N
Roof Type Shingle
Street Surface Black Top
Accessibility None
Porch Deck(s), Porch(es)
Attached Garage 1
Total Parking Spaces 1
Garage Y
Building
Lot Description Additional Lot(s)
Story 2
Foundation Concrete Perimeter
Sewer Public Sewer
Water Public
Architectural Style Colonial
Level or Stories 2
Additional Building Above Grade, Below Grade
Structure Type Dry Wall
New Construction N
Schools
Elementary Schools Evans
Middle Schools Spring-Ford Intermediateschool 5Th-6Th
High Schools Spring-Ford Senior
School District Spring-Ford Area
Others
Pets Allowed N
HOA Fee Include Common Area Maintenance,Lawn Care Front,Lawn Care Rear,Snow Removal,Trash
Senior Community No
Tax ID 37-00-00742-157
Ownership Fee Simple
SqFt Source Assessor
Acceptable Financing Cash, Conventional
Listing Terms Cash, Conventional
Financing Cash,Conventional
Special Listing Condition Standard
Read Less
Want to know what your home might be worth? Contact us for a FREE valuation!

Our team is ready to help you sell your home for the highest possible price ASAP

Bought with Paul J Douglas • Keller Williams Realty Devon-Wayne






