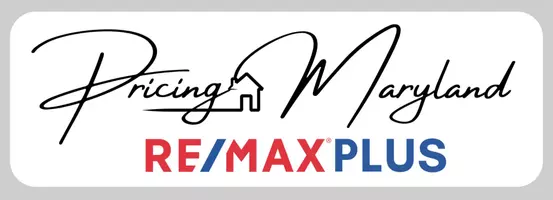$810,240
$795,000
1.9%For more information regarding the value of a property, please contact us for a free consultation.
207 S AURORA ST Easton, MD 21601
3 Beds
2 Baths
1,758 SqFt
Key Details
Sold Price $810,240
Property Type Single Family Home
Sub Type Detached
Listing Status Sold
Purchase Type For Sale
Square Footage 1,758 sqft
Price per Sqft $460
Subdivision Historic Easton
MLS Listing ID MDTA2007838
Sold Date 06/26/24
Style Cottage
Bedrooms 3
Full Baths 2
HOA Y/N N
Abv Grd Liv Area 1,758
Originating Board BRIGHT
Year Built 1900
Annual Tax Amount $4,460
Tax Year 2023
Lot Size 0.315 Acres
Acres 0.32
Property Description
Some houses just feel like home and this is one of the special ones. The owners have maintained, improved and enhanced it over the past 11 years, including: two remodeled full baths; high end appliances installed in the kitchen Including Wolf gas range and Subzero refrigerator; gorgeous wainscotting going up the staircase; heart pine floors installed throughout the second floor; three zones of heating and air recently replaced; Rinnai tankless hot water heater; commercial dehumidifier in the basement and so much more!
The oversized lot has been beautifully landscaped and has many mature trees that provide shade, privacy and interest. The house is sited well to one side of the lot, so there is plenty of room for a future addition or swimming pool. The detached 2-car garage has a permanent staircase to a huge storage area above, which potentially could be finished space. There is a heated and air conditioned office at the back of the garage, overlooking the yard, with a wall of bookcases and built-in desk.
Location
State MD
County Talbot
Zoning R
Rooms
Other Rooms Living Room, Dining Room, Primary Bedroom, Bedroom 2, Bedroom 3, Kitchen, Family Room, Foyer, Breakfast Room, Laundry, Office, Full Bath
Basement Outside Entrance, Sump Pump, Poured Concrete
Interior
Interior Features Attic, Ceiling Fan(s), Stall Shower, Wainscotting, Water Treat System, Window Treatments, Wood Floors
Hot Water Natural Gas, Tankless
Heating Heat Pump(s)
Cooling Central A/C
Fireplaces Number 1
Fireplaces Type Gas/Propane
Equipment Dishwasher, Disposal, Microwave, Refrigerator, Stove, Water Heater, Dryer, Washer - Front Loading
Fireplace Y
Window Features Double Pane,Screens
Appliance Dishwasher, Disposal, Microwave, Refrigerator, Stove, Water Heater, Dryer, Washer - Front Loading
Heat Source Electric
Laundry Upper Floor
Exterior
Exterior Feature Porch(es)
Parking Features Garage - Side Entry, Garage Door Opener, Additional Storage Area
Garage Spaces 2.0
Fence Partially
Utilities Available Natural Gas Available, Electric Available
Water Access N
Accessibility None
Porch Porch(es)
Total Parking Spaces 2
Garage Y
Building
Lot Description Landscaping, Premium, Rear Yard
Story 2
Foundation Block
Sewer Public Sewer
Water Public
Architectural Style Cottage
Level or Stories 2
Additional Building Above Grade, Below Grade
New Construction N
Schools
School District Talbot County Public Schools
Others
Senior Community No
Tax ID 2101012088
Ownership Fee Simple
SqFt Source Assessor
Security Features Smoke Detector
Special Listing Condition Standard
Read Less
Want to know what your home might be worth? Contact us for a FREE valuation!

Our team is ready to help you sell your home for the highest possible price ASAP

Bought with Sharon Spedden • Sharon Real Estate P.C.






