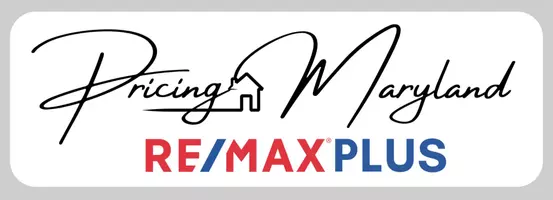$685,000
$685,000
For more information regarding the value of a property, please contact us for a free consultation.
36807 BARRACUDA CT Selbyville, DE 19975
4 Beds
3 Baths
2,702 SqFt
Key Details
Sold Price $685,000
Property Type Single Family Home
Sub Type Detached
Listing Status Sold
Purchase Type For Sale
Square Footage 2,702 sqft
Price per Sqft $253
Subdivision Swann Cove
MLS Listing ID DESU2055432
Sold Date 06/07/24
Style Coastal,Colonial
Bedrooms 4
Full Baths 3
HOA Fees $66/ann
HOA Y/N Y
Abv Grd Liv Area 2,702
Originating Board BRIGHT
Year Built 2008
Annual Tax Amount $1,491
Tax Year 2023
Lot Size 7,588 Sqft
Acres 0.17
Lot Dimensions 66.00 x 115.00
Property Description
This exquisite four-bedroom, three-bathroom single-family residence nestled in the esteemed Swann Cove neighborhood offers breathtaking views of Dirickson Creek, presenting the ideal haven you've been searching for. The main level boasts vaulted ceilings and an inviting open layout, highlighted by a generously appointed kitchen featuring granite countertops, stainless steel appliances, a gas cooktop, and 2 wall ovens. Enjoy cooler evenings in front of the cozy gas fireplace while watching your favorite show or reading a book.
The luxurious first-floor primary bedroom , which has been recently upgraded, includes a spacious private freestanding bath, a beautifully tiled shower, upgraded tile floors and a beautiful two bowl vanity. Also on the first floor, there is a second bedroom with a full bath. Use this room as an at-home office, playroom or 4th bedroom. Upstairs, discover two more expansive bedrooms, another full bathroom, and a versatile loft area perfect for a game room, office space, hobby room or second family room. Numerous upgrades enhance the home's appeal, including a tankless water heater, epoxy-finished garage floors, an irrigation system, a laundry sink, and much more. Recently repainted, this home offers both space and warmth with a versatile floorplan for entertaining, living with multi-generations, or needing extra spaces for working at home. Whether admiring the scenery from the upper or lower front decks, unwinding on the back deck, or enjoying your coffee in the screened porch, this residence offers the ultimate setting for embracing each sunrise, embarking on kayaking or paddle-boarding adventures, basking in the sunshine, and relishing in stunning sunsets. Whether for summer escapes or year-round living, this property promises to be your personal paradise.
Swann Cove offers low HOA fees and great amenities including: outdoor seasonal pool, clubhouse, exercise room and a pier for fishing, a day dock and kayak launch. Located less than 5 miles to Fenwick Island, DE and Ocean City, MD beaches, 1.5 miles to outdoor entertainment at the Freeman Stage and Bayside golf club, and just seconds from conveniences such as grocery stores and pharmacies, this community offers the ease of primary or vacation living and summer fun. Come check out this beautiful home and start making memories before the summer gets into full swing!
Location
State DE
County Sussex
Area Baltimore Hundred (31001)
Zoning GR
Rooms
Other Rooms Primary Bedroom, Kitchen, Family Room, Den, Breakfast Room, Laundry, Loft, Primary Bathroom, Full Bath, Additional Bedroom
Main Level Bedrooms 2
Interior
Interior Features Floor Plan - Open
Hot Water Propane
Heating Heat Pump(s)
Cooling Central A/C
Flooring Hardwood, Carpet
Fireplaces Number 1
Fireplaces Type Gas/Propane
Equipment Cooktop, Oven - Double, Stainless Steel Appliances, Water Heater - Tankless, Washer, Dryer, Disposal, Dishwasher
Furnishings No
Fireplace Y
Appliance Cooktop, Oven - Double, Stainless Steel Appliances, Water Heater - Tankless, Washer, Dryer, Disposal, Dishwasher
Heat Source Electric
Laundry Main Floor, Dryer In Unit, Washer In Unit
Exterior
Exterior Feature Porch(es), Deck(s), Balcony, Balconies- Multiple
Parking Features Garage - Front Entry
Garage Spaces 6.0
Amenities Available Community Center, Exercise Room, Jog/Walk Path, Pier/Dock, Swimming Pool, Tot Lots/Playground
Water Access N
View Creek/Stream
Accessibility Level Entry - Main
Porch Porch(es), Deck(s), Balcony, Balconies- Multiple
Attached Garage 2
Total Parking Spaces 6
Garage Y
Building
Story 2
Foundation Crawl Space
Sewer Public Sewer
Water Public
Architectural Style Coastal, Colonial
Level or Stories 2
Additional Building Above Grade, Below Grade
New Construction N
Schools
School District Indian River
Others
Pets Allowed Y
HOA Fee Include Common Area Maintenance,Pier/Dock Maintenance,Pool(s),Reserve Funds
Senior Community No
Tax ID 533-12.00-831.00
Ownership Fee Simple
SqFt Source Estimated
Acceptable Financing Cash, Conventional, FHA, VA
Horse Property N
Listing Terms Cash, Conventional, FHA, VA
Financing Cash,Conventional,FHA,VA
Special Listing Condition Standard
Pets Allowed Cats OK, Dogs OK
Read Less
Want to know what your home might be worth? Contact us for a FREE valuation!

Our team is ready to help you sell your home for the highest possible price ASAP

Bought with Jeffrey Douglas Messick • Berkshire Hathaway HomeServices PenFed Realty-WOC






