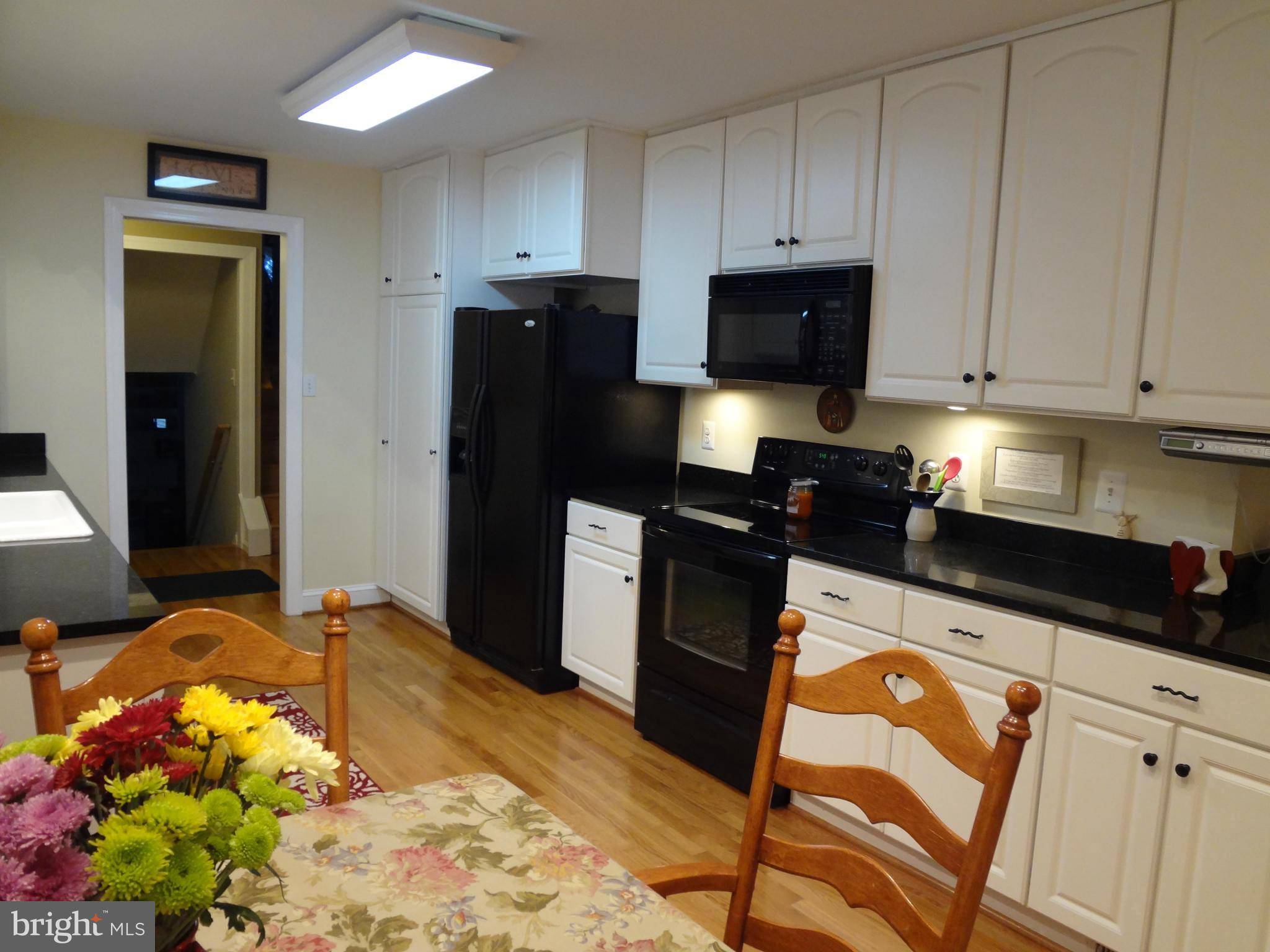Bought with Jill N Beard • RE/MAX 100
$715,000
$715,000
For more information regarding the value of a property, please contact us for a free consultation.
3287 TILTON VALLEY DR Fairfax, VA 22033
4 Beds
3 Baths
2,171 SqFt
Key Details
Sold Price $715,000
Property Type Single Family Home
Sub Type Detached
Listing Status Sold
Purchase Type For Sale
Square Footage 2,171 sqft
Price per Sqft $329
Subdivision Hickory Hills
MLS Listing ID 1001964987
Sold Date 07/21/16
Style Split Level
Bedrooms 4
Full Baths 3
HOA Y/N N
Abv Grd Liv Area 2,171
Year Built 1979
Annual Tax Amount $6,532
Tax Year 2015
Lot Size 0.483 Acres
Acres 0.48
Property Sub-Type Detached
Source MRIS
Property Description
Beautiful brick 4BR/3BA split, 1/2 acre lot. Eat-In Kit, bulter's pantry. Custom paint. Baths updated. HW floors. Roof '15, HVAC '13 Newer windows. Hot tub. Over-sized, relaxing screened porch overlooks large level backyard-backs to parkland. Great for family sports. Street is one of Fairfax's best kept secrets. Gorgeous, tree lined, close to shopping, hospital, Rtes. 50 & 66, Metro. Oakton HS.
Location
State VA
County Fairfax
Zoning 111
Rooms
Other Rooms Living Room, Dining Room, Primary Bedroom, Bedroom 2, Bedroom 3, Bedroom 4, Kitchen, Family Room, Basement, Foyer, Breakfast Room, Laundry, Mud Room, Other, Photo Lab/Darkroom, Utility Room, Workshop
Basement Connecting Stairway, Outside Entrance, Sump Pump, Space For Rooms, Unfinished
Interior
Interior Features Kitchen - Table Space, Other, Built-Ins, Chair Railings, Crown Moldings, Window Treatments, Upgraded Countertops, Laundry Chute, Primary Bath(s), Floor Plan - Open
Hot Water Oil
Heating Forced Air, Heat Pump(s), Humidifier
Cooling Attic Fan, Ceiling Fan(s), Central A/C, Dehumidifier, Heat Pump(s)
Fireplaces Number 2
Fireplaces Type Equipment, Fireplace - Glass Doors, Flue for Stove, Screen, Mantel(s)
Equipment Washer/Dryer Hookups Only, Cooktop, Dishwasher, Disposal, Dryer - Front Loading, Exhaust Fan, Extra Refrigerator/Freezer, Humidifier, Icemaker, Microwave, Oven - Self Cleaning, Oven/Range - Electric, Range Hood, Refrigerator, Stove, Washer/Dryer Stacked, Washer - Front Loading, Water Dispenser
Fireplace Y
Window Features Bay/Bow,Double Pane,Screens
Appliance Washer/Dryer Hookups Only, Cooktop, Dishwasher, Disposal, Dryer - Front Loading, Exhaust Fan, Extra Refrigerator/Freezer, Humidifier, Icemaker, Microwave, Oven - Self Cleaning, Oven/Range - Electric, Range Hood, Refrigerator, Stove, Washer/Dryer Stacked, Washer - Front Loading, Water Dispenser
Heat Source Natural Gas, Oil
Exterior
Exterior Feature Porch(es), Enclosed
Parking Features Garage Door Opener
Garage Spaces 2.0
Fence Invisible
Water Access N
Roof Type Asphalt
Street Surface Black Top
Accessibility None
Porch Porch(es), Enclosed
Road Frontage City/County
Attached Garage 2
Total Parking Spaces 2
Garage Y
Private Pool N
Building
Lot Description Backs - Parkland, Landscaping, No Thru Street
Story 3+
Sewer Grinder Pump, Public Septic
Water Public
Architectural Style Split Level
Level or Stories 3+
Additional Building Above Grade, Below Grade, Shed
Structure Type Dry Wall
New Construction N
Schools
Elementary Schools Navy
Middle Schools Franklin
High Schools Oakton
School District Fairfax County Public Schools
Others
Senior Community No
Tax ID 36-3-10- -48
Ownership Fee Simple
Security Features Main Entrance Lock
Special Listing Condition Standard
Read Less
Want to know what your home might be worth? Contact us for a FREE valuation!

Our team is ready to help you sell your home for the highest possible price ASAP







