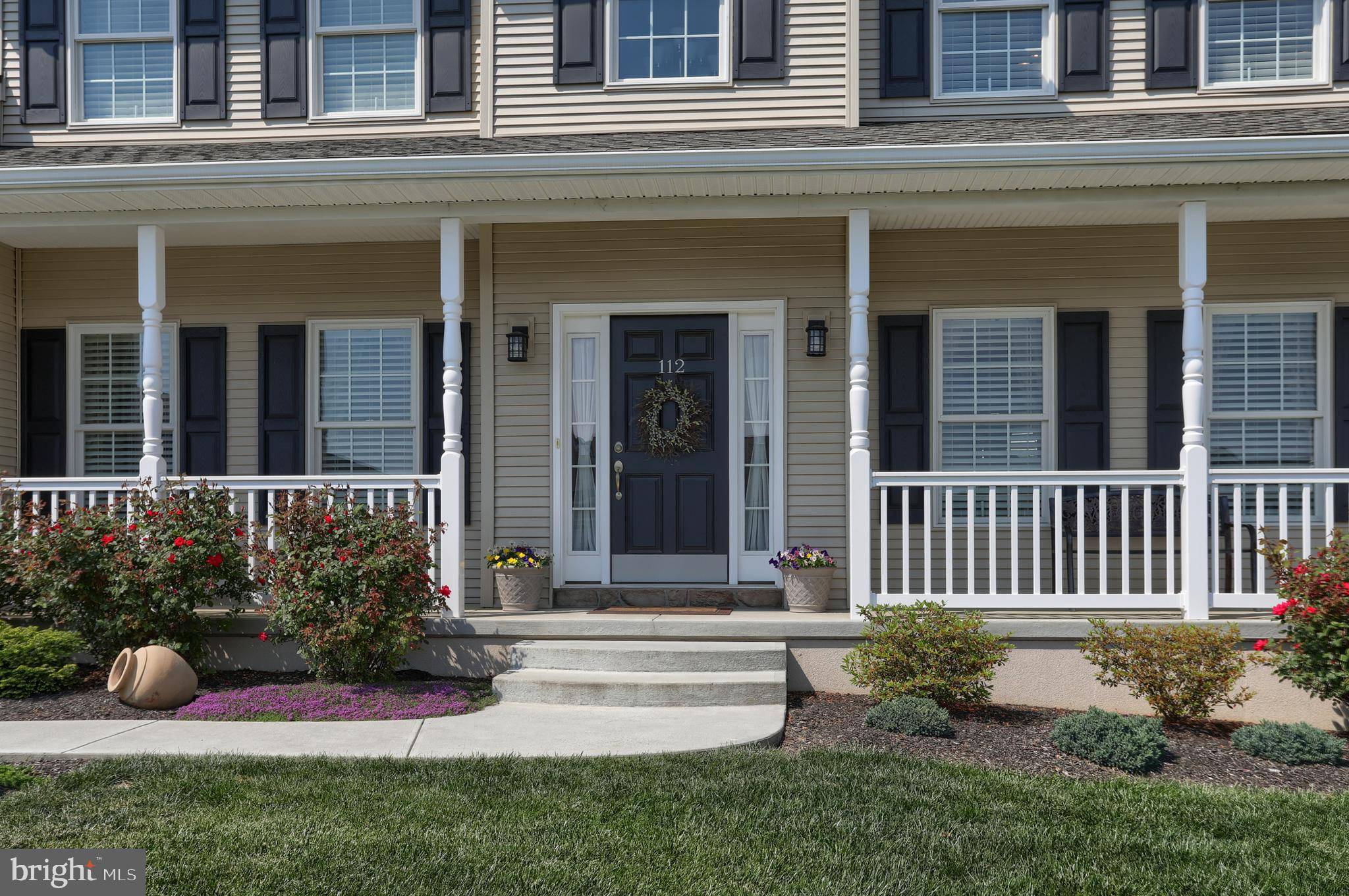Bought with Jonathan M Wyse • Coldwell Banker Realty
$417,500
$435,000
4.0%For more information regarding the value of a property, please contact us for a free consultation.
112 SCENIC RIDGE BLVD Lebanon, PA 17042
3 Beds
3 Baths
2,372 SqFt
Key Details
Sold Price $417,500
Property Type Single Family Home
Sub Type Detached
Listing Status Sold
Purchase Type For Sale
Square Footage 2,372 sqft
Price per Sqft $176
Subdivision Scenic Ridge
MLS Listing ID PALN2007720
Sold Date 12/09/22
Style Traditional
Bedrooms 3
Full Baths 2
Half Baths 1
HOA Y/N N
Abv Grd Liv Area 2,372
Year Built 2017
Available Date 2022-11-07
Annual Tax Amount $7,294
Tax Year 2022
Lot Size 10,454 Sqft
Acres 0.24
Property Sub-Type Detached
Source BRIGHT
Property Description
Quality Built S. Gerald Musser home on a premium golf course lot in the desirable community of Scenic Ridge! The Sequoia model has been well cared for and in move in condition. Features of this beautiful home include, huge wrap around front porch, sidelights surround the front door, Anderson double hung windows with grids, blown in insulation, 5" baseboards, hardwood flooring in entry, upgraded paint throughout, 9' 1st floor ceilings, Granite countertops in kitchen, kitchen island, dove tail joints and soft close cabinets and drawers, Stainless steel kitchen appliances stay, large pantry, kitchen open to family room, mudroom area with 1/2 bath, gas fireplace in family room, recessed lighting, kitchen bump out, formal dining room, den/formal living room, open staircase to decorate for the holidays and give you that grand entrance, Primary bedroom with large walk in closet, primary bath with double sink and shower, 2nd floor laundry (washer and dryer stay), main bathroom and 2 additional spacious bedrooms. Large bonus room ready to finish. Poured concrete basement can also be finished for additional living space. Economical Natural Gas heating, New water softener installed by PA Clearwater. The large concrete patio overlooks the Fairview Golf Course! Gorgeous views for miles! Convenient to the Rails to Trails, PA Turnpike, Hershey Medical Center, Retail and grocery stores. You can't build this home today for this price! Don't wait to tour this great home! Cornwall Lebanon SD, Cornwall Elementary. No Homeowners Association.
Location
State PA
County Lebanon
Area West Cornwall Twp (13234)
Zoning RESIDENTIAL
Direction South
Rooms
Basement Poured Concrete
Interior
Interior Features Breakfast Area, Carpet, Ceiling Fan(s), Dining Area, Floor Plan - Traditional, Formal/Separate Dining Room, Kitchen - Island, Pantry, Recessed Lighting, Tub Shower, Stall Shower, Walk-in Closet(s), Water Treat System, Window Treatments, Wood Floors, Primary Bath(s), Upgraded Countertops
Hot Water Natural Gas
Heating Forced Air
Cooling Central A/C
Flooring Carpet, Hardwood, Vinyl
Fireplaces Number 1
Fireplaces Type Gas/Propane, Mantel(s)
Equipment Built-In Microwave, Oven/Range - Gas, Refrigerator, Stainless Steel Appliances, Washer, Water Heater, Dryer - Electric
Fireplace Y
Window Features Double Hung,Double Pane,Energy Efficient,Insulated,Low-E,Screens
Appliance Built-In Microwave, Oven/Range - Gas, Refrigerator, Stainless Steel Appliances, Washer, Water Heater, Dryer - Electric
Heat Source Natural Gas
Laundry Upper Floor
Exterior
Parking Features Garage - Front Entry, Garage Door Opener
Garage Spaces 6.0
Utilities Available Cable TV, Under Ground
Water Access N
View Golf Course, Trees/Woods
Roof Type Architectural Shingle
Accessibility None
Road Frontage Boro/Township
Attached Garage 2
Total Parking Spaces 6
Garage Y
Building
Story 2
Foundation Passive Radon Mitigation
Sewer Public Sewer
Water Public
Architectural Style Traditional
Level or Stories 2
Additional Building Above Grade, Below Grade
Structure Type 9'+ Ceilings,Dry Wall
New Construction N
Schools
Elementary Schools Cornwall
Middle Schools Cedar Crest
High Schools Cedar Crest
School District Cornwall-Lebanon
Others
Senior Community No
Tax ID 34-2333887-348403-0000
Ownership Fee Simple
SqFt Source Assessor
Security Features Carbon Monoxide Detector(s),Smoke Detector
Acceptable Financing Cash, Conventional, FHA, VA, USDA
Listing Terms Cash, Conventional, FHA, VA, USDA
Financing Cash,Conventional,FHA,VA,USDA
Special Listing Condition Standard
Read Less
Want to know what your home might be worth? Contact us for a FREE valuation!

Our team is ready to help you sell your home for the highest possible price ASAP







