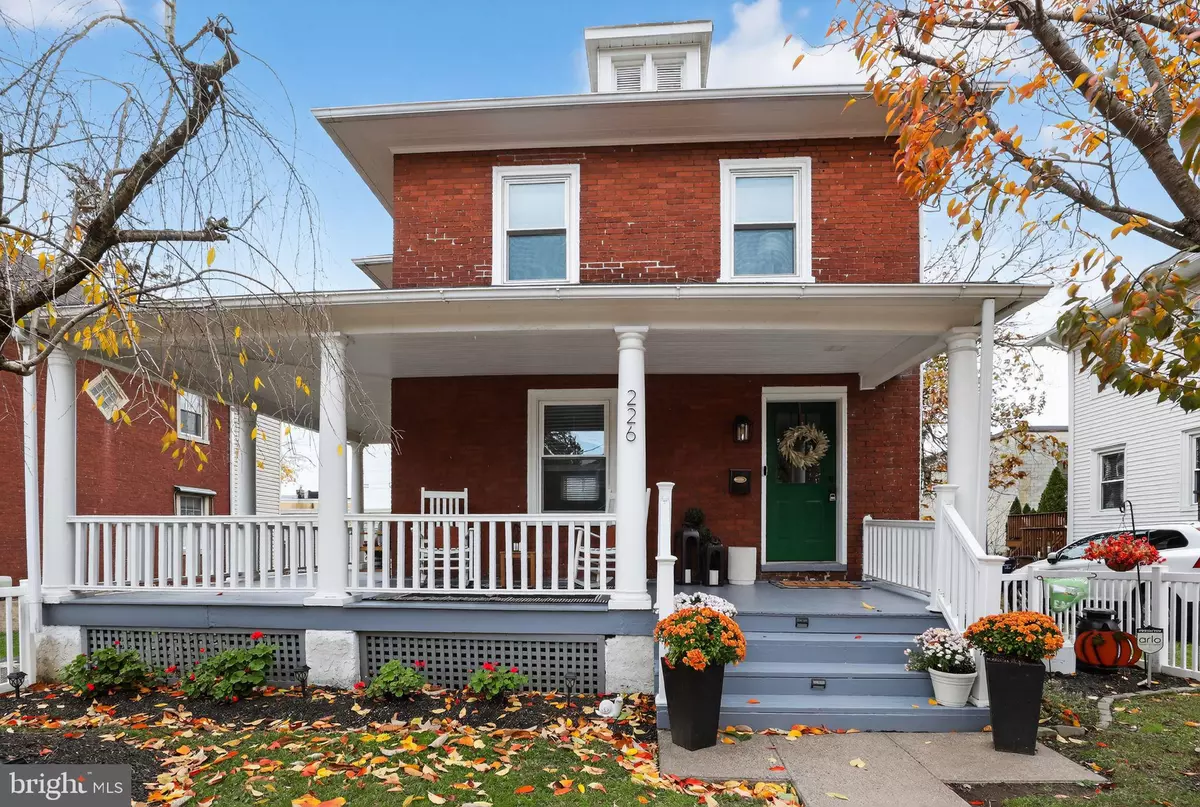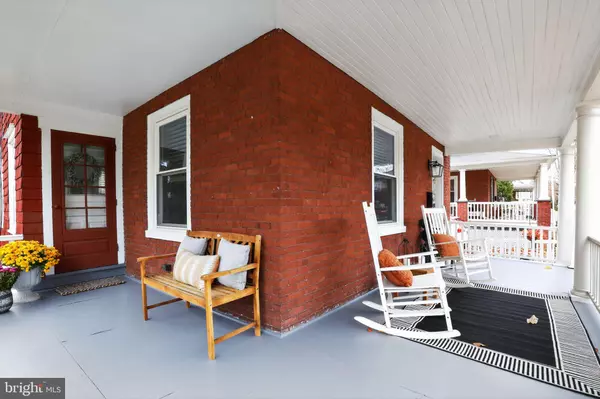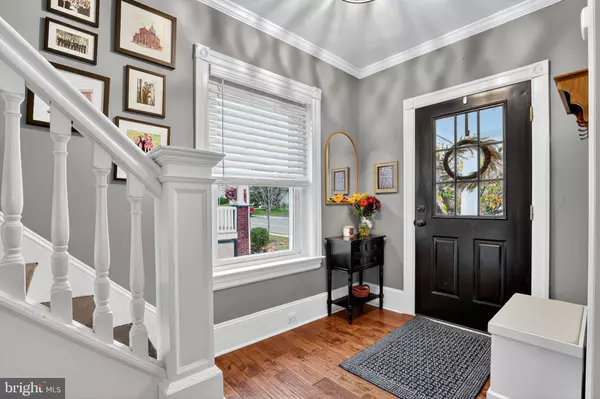
226 N SPRING GARDEN ST Ambler, PA 19002
3 Beds
2 Baths
1,474 SqFt
UPDATED:
Key Details
Property Type Single Family Home
Sub Type Detached
Listing Status Active
Purchase Type For Sale
Square Footage 1,474 sqft
Price per Sqft $339
Subdivision Ambler
MLS Listing ID PAMC2161318
Style Colonial
Bedrooms 3
Full Baths 1
Half Baths 1
HOA Y/N N
Abv Grd Liv Area 1,474
Year Built 1920
Annual Tax Amount $4,959
Tax Year 2025
Lot Size 5,500 Sqft
Acres 0.13
Lot Dimensions 50.00 x 110.00
Property Sub-Type Detached
Source BRIGHT
Property Description
Location
State PA
County Montgomery
Area Ambler Boro (10601)
Zoning .
Rooms
Other Rooms Living Room, Dining Room, Primary Bedroom, Bedroom 2, Bedroom 3, Kitchen, Breakfast Room, Bathroom 1
Basement Full, Interior Access, Outside Entrance, Unfinished
Interior
Interior Features Bathroom - Tub Shower, Ceiling Fan(s), Crown Moldings, Upgraded Countertops, Walk-in Closet(s), Wood Floors
Hot Water Natural Gas
Heating Hot Water
Cooling Central A/C
Flooring Hardwood
Equipment Built-In Microwave, Dishwasher, Disposal, Oven/Range - Gas, Stainless Steel Appliances
Fireplace N
Appliance Built-In Microwave, Dishwasher, Disposal, Oven/Range - Gas, Stainless Steel Appliances
Heat Source Natural Gas
Laundry Basement
Exterior
Exterior Feature Porch(es), Patio(s)
Parking Features Garage - Front Entry
Garage Spaces 6.0
Fence Fully
Water Access N
Roof Type Pitched,Shingle
Accessibility None
Porch Porch(es), Patio(s)
Total Parking Spaces 6
Garage Y
Building
Lot Description Front Yard, SideYard(s), Rear Yard, Level
Story 2
Foundation Block
Above Ground Finished SqFt 1474
Sewer Public Sewer
Water Public
Architectural Style Colonial
Level or Stories 2
Additional Building Above Grade, Below Grade
New Construction N
Schools
Elementary Schools Lower Gwynedd
Middle Schools Wissahickon
High Schools Wissahickon Senior
School District Wissahickon
Others
Senior Community No
Tax ID 01-00-04879-007
Ownership Fee Simple
SqFt Source 1474
Horse Property N
Special Listing Condition Standard
Virtual Tour https://mandrillapp.com/track/click/31131086/mls.homejab.com?p=eyJzIjoiOFRnVTJqMGFDZF9LMUdPbThxaHNzbXBGSDc0IiwidiI6MiwicCI6IntcInVcIjozMTEzMTA4NixcInZcIjoyLFwidXJsXCI6XCJodHRwczpcXFwvXFxcL21scy5ob21lamFiLmNvbVxcXC9wcm9wZXJ0eVxcXC8yMjYtc3ByaW5nLWdhcmRlbi1zdC1hbWJsZXItcGEtMTkwMDItdXNhXCIsXCJpZFwiOlwiMDkwZmY0NGUzYThhNGY1Zjk4YTg5ZDNkY2E4OTk0MGZcIixcInVybF9pZHNcIjpbXCIxZWI5NDQwY2UyZTdmZTIzOWZlMmRiYTgwYjUzOWIwNDI2OGIwZWE1XCJdLFwibXNnX3RzXCI6MTc2Mjk1OTk5M30ifQ








