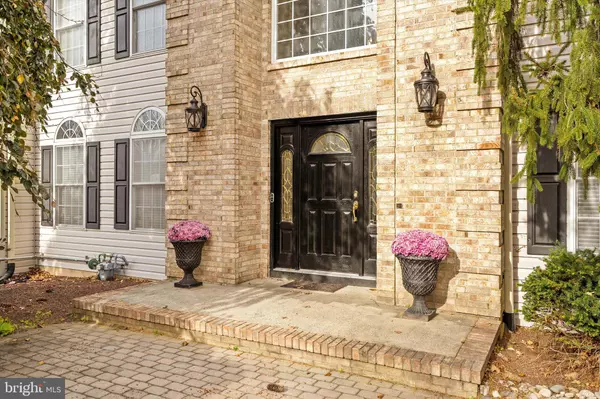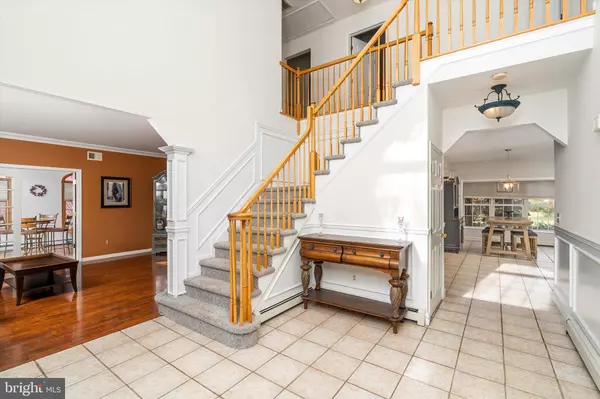
20 YEGER DR Allentown, NJ 08501
6 Beds
4 Baths
4,285 SqFt
UPDATED:
Key Details
Property Type Single Family Home
Sub Type Detached
Listing Status Active
Purchase Type For Sale
Square Footage 4,285 sqft
Price per Sqft $280
Subdivision Stone Tavern Estates
MLS Listing ID NJMM2004202
Style Colonial
Bedrooms 6
Full Baths 3
Half Baths 1
HOA Y/N N
Abv Grd Liv Area 4,285
Year Built 1997
Annual Tax Amount $19,707
Tax Year 2025
Lot Size 4.250 Acres
Acres 4.25
Lot Dimensions 0.00 x 0.00
Property Sub-Type Detached
Source BRIGHT
Property Description
Prepare to be impressed. A sweeping two-story addition unveils a dramatic, sun-soaked conservatory and two additional bedrooms, giving you the ultimate flexibility. The sunken family room with its brick fireplace flows effortlessly into the expanded kitchen, creating a true showpiece for gatherings. A dedicated first-floor study brings professionalism home.
The space continues with a **full basement—even beneath the addition—**offering exceptional storage and serious finishing potential. Outdoors, the property elevates itself with professional landscaping, striking hardscaping, and a private, retreat-like yard. A side-entry garage adds a polished, upscale touch.
And the location? Unmatched. Seconds from Exit 11 on I-195. Ten minutes to the NJ Turnpike. Thirty minutes to the Jersey Shore. Fast, easy, and connected.
Big space. Bold features. A premier neighborhood.
This home doesn't just check boxes—it exceeds them.
Location
State NJ
County Monmouth
Area Upper Freehold Twp (21351)
Zoning AR
Rooms
Other Rooms Living Room, Dining Room, Primary Bedroom, Bedroom 2, Bedroom 3, Bedroom 4, Bedroom 5, Kitchen, Family Room, Foyer, Bedroom 1, Sun/Florida Room, Laundry, Office, Bathroom 1, Primary Bathroom
Interior
Hot Water Natural Gas
Heating Forced Air
Cooling Central A/C
Fireplace N
Heat Source Natural Gas
Exterior
Parking Features Garage - Side Entry, Inside Access, Oversized
Garage Spaces 2.0
Water Access N
Roof Type Pitched
Accessibility None
Attached Garage 2
Total Parking Spaces 2
Garage Y
Building
Story 2
Foundation Block
Above Ground Finished SqFt 4285
Sewer On Site Septic
Water Well
Architectural Style Colonial
Level or Stories 2
Additional Building Above Grade, Below Grade
New Construction N
Schools
Elementary Schools Newell
Middle Schools Stone Bridge
High Schools Allentown H.S.
School District Upper Freehold Regional Schools
Others
Senior Community No
Tax ID 51-00013 02-00009
Ownership Fee Simple
SqFt Source 4285
Special Listing Condition Standard








