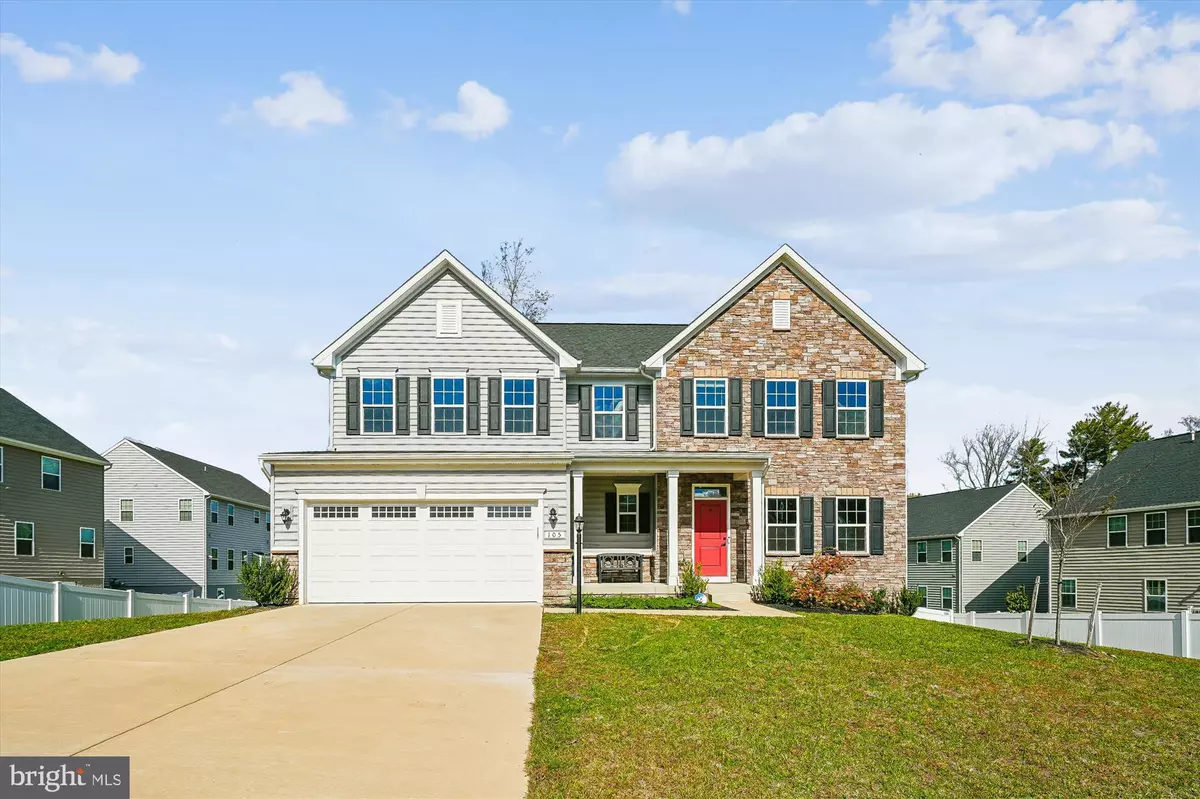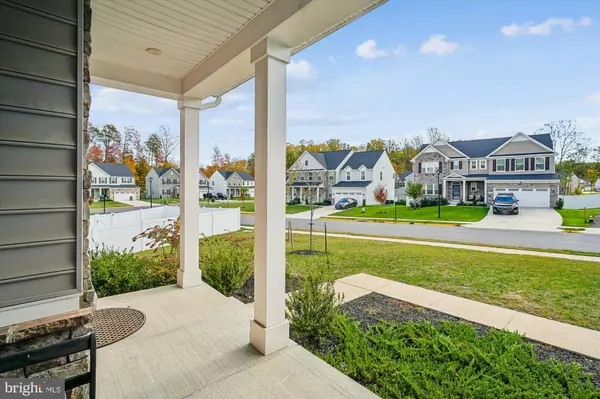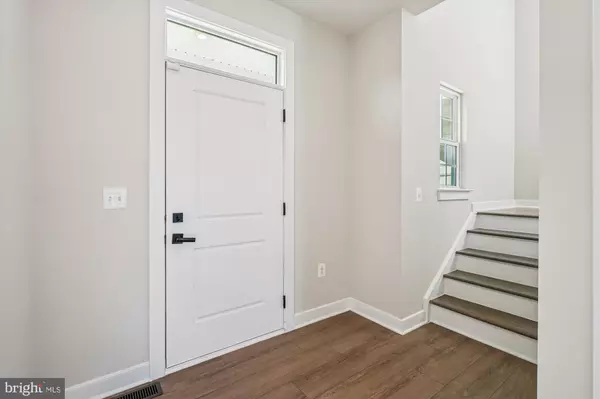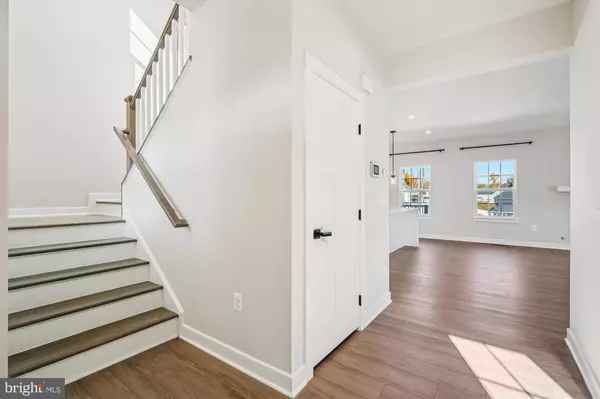
105 DRISCOLL LN Stafford, VA 22554
6 Beds
4 Baths
3,892 SqFt
UPDATED:
Key Details
Property Type Single Family Home
Sub Type Detached
Listing Status Active
Purchase Type For Rent
Square Footage 3,892 sqft
Subdivision Stafford County
MLS Listing ID VAST2043852
Style Colonial
Bedrooms 6
Full Baths 3
Half Baths 1
HOA Y/N Y
Abv Grd Liv Area 2,748
Year Built 2022
Available Date 2025-10-31
Lot Size 0.257 Acres
Acres 0.26
Property Sub-Type Detached
Source BRIGHT
Property Description
Location
State VA
County Stafford
Zoning R1
Rooms
Basement Daylight, Full, Space For Rooms, Walkout Level, Windows, Rear Entrance, Fully Finished, Full, Heated, Interior Access, Outside Entrance
Interior
Interior Features Dining Area, Floor Plan - Open, Pantry, Recessed Lighting, Bathroom - Stall Shower, Upgraded Countertops, Walk-in Closet(s), Carpet, Breakfast Area, Ceiling Fan(s), Family Room Off Kitchen, Kitchen - Table Space, Kitchen - Gourmet, Kitchen - Island, Bathroom - Soaking Tub
Hot Water Natural Gas
Heating Central
Cooling None
Flooring Luxury Vinyl Plank, Carpet, Rough-In, Fully Carpeted
Equipment Built-In Microwave, Cooktop, Disposal, Dishwasher, Dryer, Washer, Stainless Steel Appliances, Water Heater, Range Hood, Refrigerator, Six Burner Stove, Oven - Wall
Fireplace N
Window Features Double Hung
Appliance Built-In Microwave, Cooktop, Disposal, Dishwasher, Dryer, Washer, Stainless Steel Appliances, Water Heater, Range Hood, Refrigerator, Six Burner Stove, Oven - Wall
Heat Source Natural Gas
Laundry Upper Floor
Exterior
Exterior Feature Deck(s), Porch(es)
Parking Features Garage - Front Entry, Garage Door Opener
Garage Spaces 4.0
Fence Fully
Amenities Available Tot Lots/Playground
Water Access N
Accessibility None
Porch Deck(s), Porch(es)
Attached Garage 2
Total Parking Spaces 4
Garage Y
Building
Story 3
Foundation Other
Above Ground Finished SqFt 2748
Sewer Public Septic, Public Sewer
Water Public
Architectural Style Colonial
Level or Stories 3
Additional Building Above Grade, Below Grade
Structure Type Tray Ceilings
New Construction N
Schools
High Schools North Stafford
School District Stafford County Public Schools
Others
Pets Allowed Y
HOA Fee Include Trash,Snow Removal
Senior Community No
Tax ID 29Q 1 28
Ownership Other
SqFt Source 3892
Security Features Smoke Detector
Pets Allowed Case by Case Basis
Virtual Tour https://mls.truplace.com/Property/2283/139947








