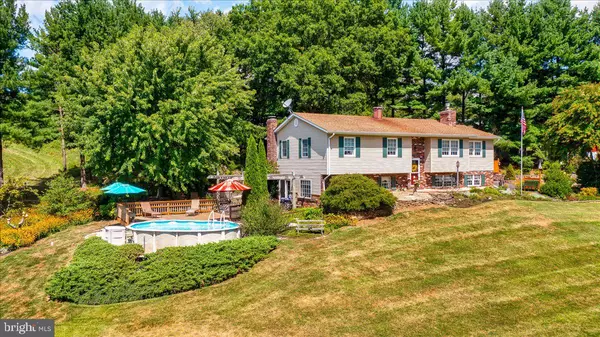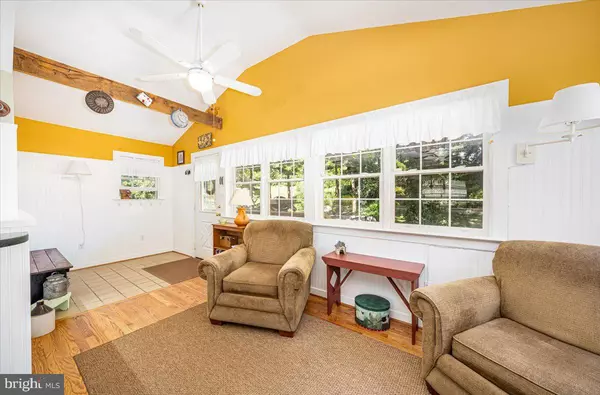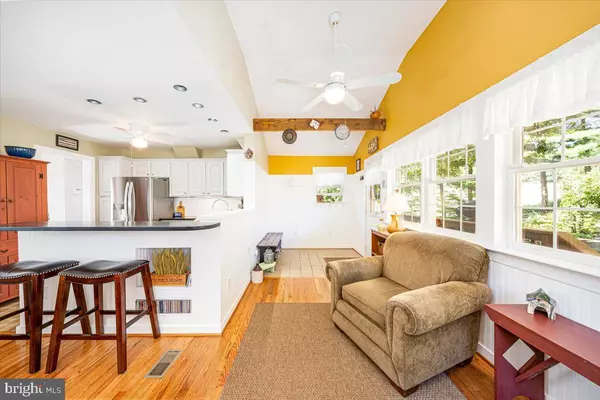
4032 TURKEYFOOT RD Westminster, MD 21158
3 Beds
2 Baths
1,736 SqFt
UPDATED:
Key Details
Property Type Single Family Home
Sub Type Detached
Listing Status Active
Purchase Type For Sale
Square Footage 1,736 sqft
Price per Sqft $310
Subdivision None Available
MLS Listing ID MDCR2029866
Style Split Foyer
Bedrooms 3
Full Baths 1
Half Baths 1
HOA Y/N N
Abv Grd Liv Area 1,336
Year Built 1978
Available Date 2025-09-04
Annual Tax Amount $3,881
Tax Year 2024
Lot Size 2.780 Acres
Acres 2.78
Property Sub-Type Detached
Source BRIGHT
Property Description
For hobbyists, there's an oversized 2-car garage with workshop, plus a separately deeded lot featuring a barn-turned-workshop with concrete floors and electric—ideal for projects, storage, or creative pursuits.
4032 Turkeyfoot Rd is more than a home—it's a lifestyle of peace, nature, and privacy. Schedule your showing today!
Location
State MD
County Carroll
Zoning AGRIC
Rooms
Other Rooms Living Room, Dining Room, Primary Bedroom, Sitting Room, Bedroom 2, Kitchen, Basement, Bedroom 1, Office, Storage Room, Full Bath
Basement Connecting Stairway, Daylight, Full, Fully Finished, Heated, Interior Access, Outside Entrance, Shelving, Side Entrance, Sump Pump, Walkout Level, Windows
Main Level Bedrooms 3
Interior
Interior Features Attic, Bathroom - Walk-In Shower, Attic/House Fan, Breakfast Area, Built-Ins, Carpet, Ceiling Fan(s), Chair Railings, Crown Moldings, Dining Area, Family Room Off Kitchen, Floor Plan - Open, Kitchen - Eat-In, Pantry, Recessed Lighting, Skylight(s), Store/Office, Stove - Wood, Upgraded Countertops, Wainscotting, Water Treat System, Window Treatments, Wood Floors
Hot Water Oil
Heating Baseboard - Electric, Forced Air, Wood Burn Stove
Cooling Ceiling Fan(s), Central A/C
Fireplaces Number 2
Fireplaces Type Equipment, Free Standing, Gas/Propane, Wood
Inclusions 1 metal shelf in garage and 1 metal shelf in barn. Craft table in middle of basement
Fireplace Y
Heat Source Oil, Propane - Leased
Exterior
Exterior Feature Deck(s), Patio(s)
Parking Features Additional Storage Area, Garage - Front Entry, Garage Door Opener, Oversized
Garage Spaces 9.0
Fence Split Rail, Privacy
Pool Above Ground
Water Access N
View Garden/Lawn, Pasture, Trees/Woods
Accessibility None
Porch Deck(s), Patio(s)
Total Parking Spaces 9
Garage Y
Building
Lot Description Additional Lot(s)
Story 2
Foundation Concrete Perimeter
Above Ground Finished SqFt 1336
Sewer Septic Exists
Water Well
Architectural Style Split Foyer
Level or Stories 2
Additional Building Above Grade, Below Grade
New Construction N
Schools
School District Carroll County Public Schools
Others
Senior Community No
Tax ID 0703017974
Ownership Fee Simple
SqFt Source 1736
Special Listing Condition Standard








