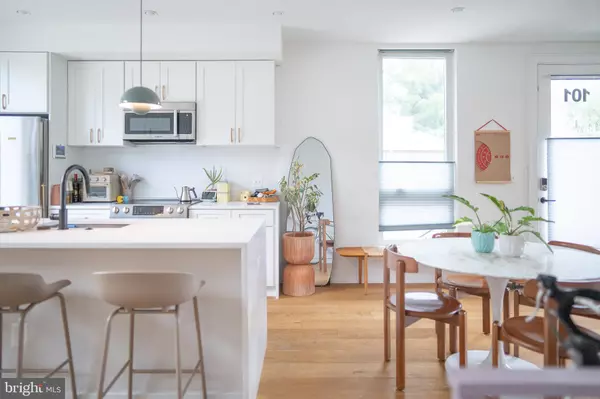1201 KEARNY ST NE #101 Washington, DC 20017
2 Beds
3 Baths
1,102 SqFt
UPDATED:
Key Details
Property Type Condo
Sub Type Condo/Co-op
Listing Status Active
Purchase Type For Sale
Square Footage 1,102 sqft
Price per Sqft $526
Subdivision Brookland
MLS Listing ID DCDC2215454
Style Contemporary
Bedrooms 2
Full Baths 2
Half Baths 1
Condo Fees $323/mo
HOA Y/N N
Abv Grd Liv Area 1,102
Year Built 2019
Available Date 2025-08-15
Annual Tax Amount $4,682
Tax Year 2024
Property Sub-Type Condo/Co-op
Source BRIGHT
Property Description
Downstairs, both bedrooms include custom closet systems for optimal storage, while the primary suite boasts an en-suite bath with premium fixtures. The second bedroom is equally inviting and ideal for guests, a home office, or flex space. Additional highlights include in-unit laundry, two stylishly appointed full baths, and a convenient half bath.
Located just steps from the vibrant Brookland neighborhood's shops, restaurants, parks, and Metro, this home combines modern comfort with unbeatable convenience.
Location
State DC
County Washington
Zoning RESIDENTIAL
Direction East
Interior
Interior Features Floor Plan - Open, Kitchen - Island, Primary Bath(s), Recessed Lighting, Wood Floors
Hot Water Electric
Heating Central
Cooling Central A/C
Flooring Hardwood
Equipment Built-In Microwave, Dishwasher, Disposal, Dryer, Refrigerator, Washer, Water Heater, Oven/Range - Electric, Icemaker
Furnishings No
Fireplace N
Appliance Built-In Microwave, Dishwasher, Disposal, Dryer, Refrigerator, Washer, Water Heater, Oven/Range - Electric, Icemaker
Heat Source Electric
Laundry Dryer In Unit, Washer In Unit
Exterior
Utilities Available Electric Available
Amenities Available None
Water Access N
Accessibility Other
Garage N
Building
Story 2
Unit Features Garden 1 - 4 Floors
Sewer Public Septic
Water Public
Architectural Style Contemporary
Level or Stories 2
Additional Building Above Grade, Below Grade
New Construction N
Schools
School District District Of Columbia Public Schools
Others
Pets Allowed Y
HOA Fee Include Common Area Maintenance,Ext Bldg Maint,Pest Control,Reserve Funds,Sewer,Snow Removal,Trash,Water
Senior Community No
Tax ID 3931//2061
Ownership Condominium
Security Features Smoke Detector,Sprinkler System - Indoor,Security System
Acceptable Financing Cash, Conventional, FHA, VA
Listing Terms Cash, Conventional, FHA, VA
Financing Cash,Conventional,FHA,VA
Special Listing Condition Standard
Pets Allowed Cats OK, Dogs OK







