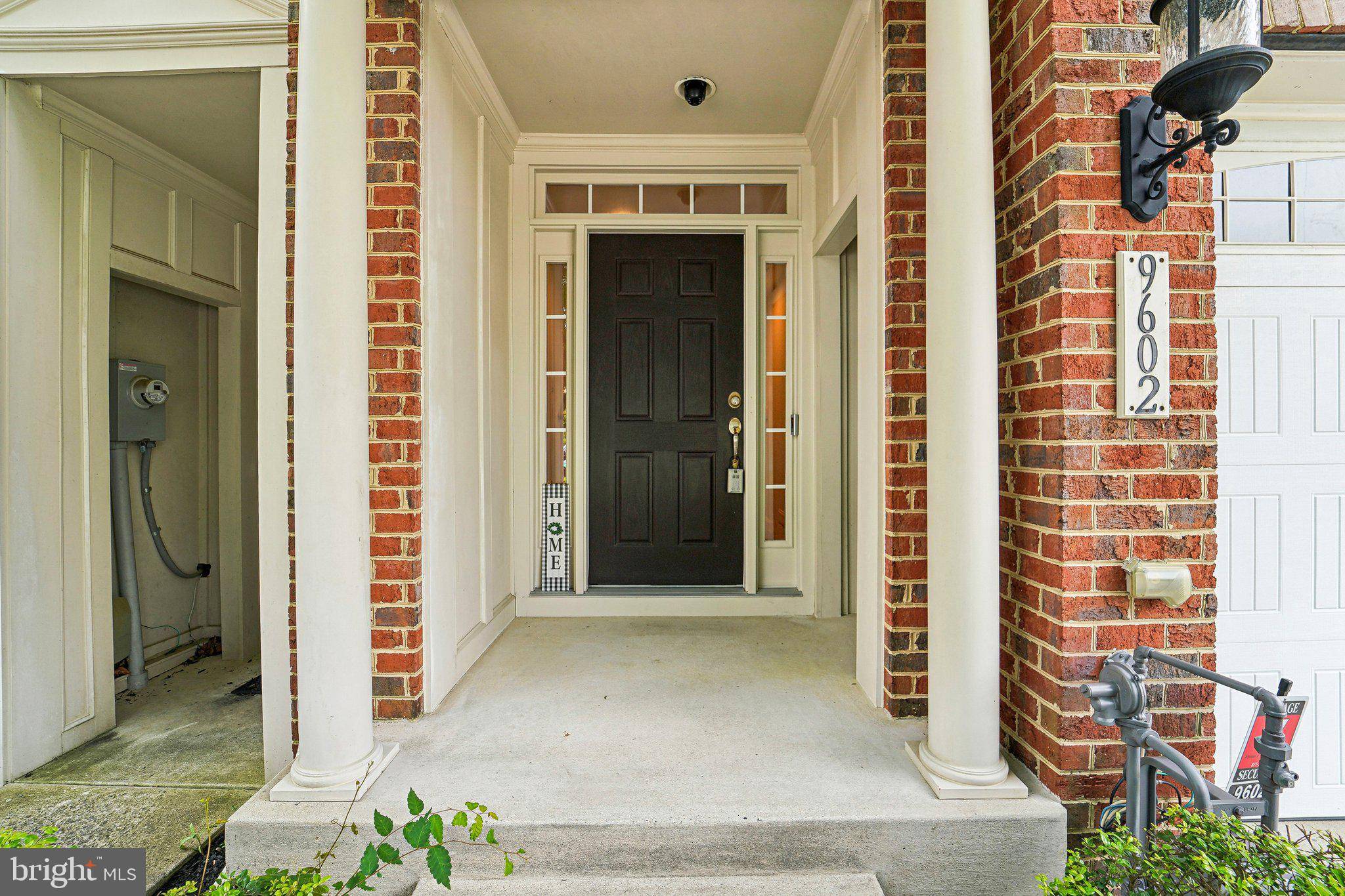9602 SILKEN LEAF CT Laurel, MD 20723
3 Beds
4 Baths
3,049 SqFt
UPDATED:
Key Details
Property Type Townhouse
Sub Type End of Row/Townhouse
Listing Status Active
Purchase Type For Sale
Square Footage 3,049 sqft
Price per Sqft $221
Subdivision Emerson
MLS Listing ID MDHW2053600
Style Traditional
Bedrooms 3
Full Baths 3
Half Baths 1
HOA Fees $80/mo
HOA Y/N Y
Abv Grd Liv Area 3,049
Year Built 2007
Available Date 2025-05-30
Annual Tax Amount $8,291
Tax Year 2024
Property Sub-Type End of Row/Townhouse
Source BRIGHT
Property Description
The main level showcases hardwood floors and a bright, open-concept layout—perfect for entertaining. The gourmet kitchen is a chef's dream, complete with stainless steel appliances, a stylish backsplash, and plenty of cabinet space. A cozy gas fireplace adds warmth and charm to the living area, while a bump-out provides extra comfort and flexibility. You'll also find a dedicated home office or study—ideal for today's work-from-home lifestyle. Abundant windows throughout the home fill each space with natural light.
The fully finished basement features newer carpet and offers a versatile space—great for a rec room, movie night, or guest area. Upstairs, the spacious primary suite includes a tray ceiling, two walk-in closets, and a luxurious en-suite bath with a relaxing tub. Two additional bedrooms, a full bathroom, and an upper-level laundry room add everyday convenience.
Step outside to a low-maintenance Trex deck—perfect for summer cookouts or quiet evenings. Recent upgrades include a newer water heater and a new upper-level heat pump (both replaced within the last four years).
You'll love the ample parking with a two-car garage, private driveway, and cul-de-sac location. As a resident of the Emerson community, enjoy exceptional amenities including a community center, pool, gym, walking trails, and more. All just minutes from major highways, shopping, dining, and commuter routes.
This is truly a must-see home—schedule your showing today!
Location
State MD
County Howard
Zoning MXD3
Rooms
Basement Front Entrance, Fully Finished, Garage Access, Outside Entrance, Rear Entrance, Walkout Level
Interior
Interior Features Floor Plan - Traditional, Kitchen - Gourmet, Kitchen - Island, Pantry, Recessed Lighting, Upgraded Countertops, Walk-in Closet(s), Wood Floors, Attic, Bathroom - Walk-In Shower, Carpet, Ceiling Fan(s), Combination Dining/Living, Crown Moldings, Family Room Off Kitchen
Hot Water Natural Gas
Heating Central
Cooling Ceiling Fan(s), Central A/C
Flooring Carpet, Hardwood, Tile/Brick
Fireplaces Number 1
Fireplaces Type Gas/Propane, Mantel(s)
Inclusions All mounted Tvs.
Equipment Stainless Steel Appliances, Built-In Microwave, Cooktop, Dishwasher, Exhaust Fan, Oven - Double, Refrigerator, Washer, Dryer
Furnishings Partially
Fireplace Y
Window Features Screens
Appliance Stainless Steel Appliances, Built-In Microwave, Cooktop, Dishwasher, Exhaust Fan, Oven - Double, Refrigerator, Washer, Dryer
Heat Source Natural Gas, Central
Laundry Upper Floor
Exterior
Exterior Feature Deck(s), Patio(s), Roof
Parking Features Garage - Front Entry, Garage Door Opener
Garage Spaces 2.0
Utilities Available Cable TV Available
Amenities Available Basketball Courts, Club House, Exercise Room, Jog/Walk Path, Pool Mem Avail, Recreational Center
Water Access N
View Trees/Woods, Street
Accessibility None
Porch Deck(s), Patio(s), Roof
Road Frontage City/County, Public
Attached Garage 2
Total Parking Spaces 2
Garage Y
Building
Lot Description Corner, Cul-de-sac, Front Yard, Landscaping, Rear Yard
Story 3
Foundation Brick/Mortar
Sewer Public Sewer
Water Public
Architectural Style Traditional
Level or Stories 3
Additional Building Above Grade, Below Grade
Structure Type 9'+ Ceilings,Tray Ceilings
New Construction N
Schools
School District Howard County Public School System
Others
HOA Fee Include Common Area Maintenance,Pool(s),Recreation Facility,Snow Removal
Senior Community No
Tax ID 1406583458
Ownership Fee Simple
SqFt Source Estimated
Security Features Carbon Monoxide Detector(s),Smoke Detector
Special Listing Condition Standard
Virtual Tour https://media.showingtimeplus.com/sites/gejaevo/unbranded







