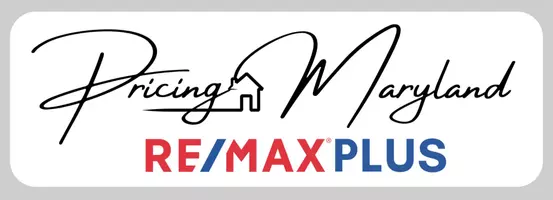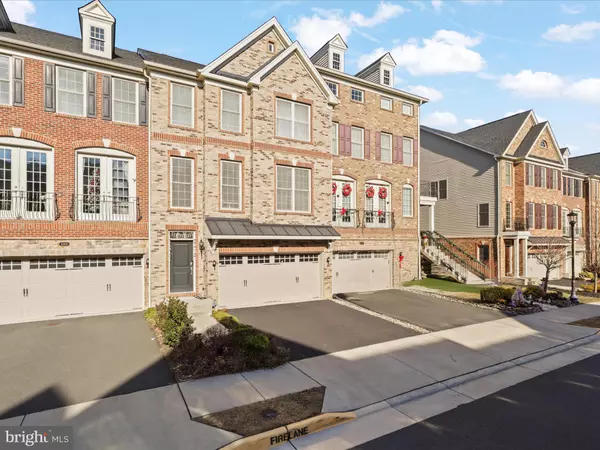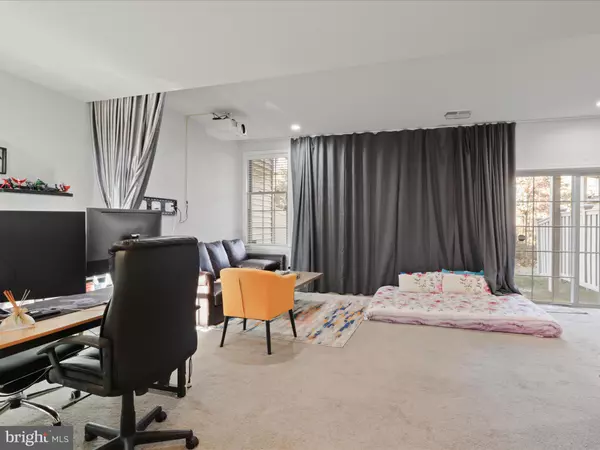42612 LISBURN CHASE TER Chantilly, VA 20152
3 Beds
4 Baths
2,768 SqFt
UPDATED:
12/24/2024 11:39 PM
Key Details
Property Type Townhouse
Sub Type Interior Row/Townhouse
Listing Status Active
Purchase Type For Rent
Square Footage 2,768 sqft
Subdivision Avonlea
MLS Listing ID VALO2085226
Style Other
Bedrooms 3
Full Baths 3
Half Baths 1
Abv Grd Liv Area 2,768
Originating Board BRIGHT
Year Built 2017
Lot Size 2,178 Sqft
Acres 0.05
Property Description
Location
State VA
County Loudoun
Zoning R8
Rooms
Basement Daylight, Full
Interior
Hot Water Natural Gas
Heating Central
Cooling Central A/C
Fireplace N
Heat Source Natural Gas
Exterior
Parking Features Garage - Front Entry
Garage Spaces 2.0
Water Access N
Accessibility None
Attached Garage 2
Total Parking Spaces 2
Garage Y
Building
Story 3
Foundation Brick/Mortar
Sewer Public Sewer
Water Public
Architectural Style Other
Level or Stories 3
Additional Building Above Grade, Below Grade
New Construction N
Schools
School District Loudoun County Public Schools
Others
Pets Allowed Y
Senior Community No
Tax ID 164371097000
Ownership Other
SqFt Source Assessor
Pets Allowed Case by Case Basis







