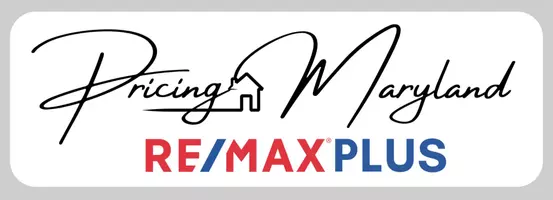Address not disclosed Chestertown, MD 21620
3 Beds
2 Baths
1,260 SqFt
UPDATED:
12/20/2024 03:18 PM
Key Details
Property Type Single Family Home
Sub Type Twin/Semi-Detached
Listing Status Coming Soon
Purchase Type For Rent
Square Footage 1,260 sqft
Subdivision Chester Arms
MLS Listing ID MDKE2004740
Style Colonial
Bedrooms 3
Full Baths 1
Half Baths 1
HOA Y/N N
Abv Grd Liv Area 1,260
Originating Board BRIGHT
Year Built 2022
Lot Size 3,762 Sqft
Acres 0.09
Property Description
Enjoy the convenience of living close to Historic Downtown Chestertown, where you'll find a variety of amenities, including shops, restaurants, cafes, art galleries, and the picturesque Chester River waterfront.
Location
State MD
County Kent
Zoning R-3
Rooms
Other Rooms Living Room, Primary Bedroom, Bedroom 2, Bedroom 3, Kitchen, Laundry, Full Bath, Half Bath
Interior
Interior Features Carpet, Ceiling Fan(s), Combination Dining/Living, Dining Area, Floor Plan - Open, Kitchen - Country, Kitchen - Table Space, Bathroom - Tub Shower, Upgraded Countertops
Hot Water Electric
Heating Heat Pump(s)
Cooling Ceiling Fan(s), Central A/C
Flooring Carpet, Luxury Vinyl Plank
Equipment Dishwasher, Built-In Microwave, Oven/Range - Electric, Refrigerator, Stainless Steel Appliances, Water Heater
Furnishings No
Fireplace N
Window Features Double Pane
Appliance Dishwasher, Built-In Microwave, Oven/Range - Electric, Refrigerator, Stainless Steel Appliances, Water Heater
Heat Source Electric
Laundry Main Floor
Exterior
Exterior Feature Patio(s)
Water Access N
Roof Type Shingle
Accessibility None
Porch Patio(s)
Garage N
Building
Story 2
Foundation Slab
Sewer Public Sewer
Water Public
Architectural Style Colonial
Level or Stories 2
Additional Building Above Grade, Below Grade
Structure Type Dry Wall
New Construction Y
Schools
High Schools Kent County
School District Kent County Public Schools
Others
Pets Allowed Y
Senior Community No
Tax ID 1504021398
Ownership Other
SqFt Source Estimated
Security Features Main Entrance Lock,Smoke Detector
Pets Allowed Case by Case Basis, Pet Addendum/Deposit







