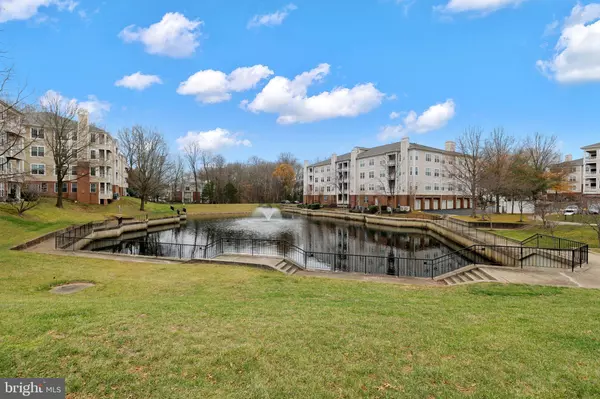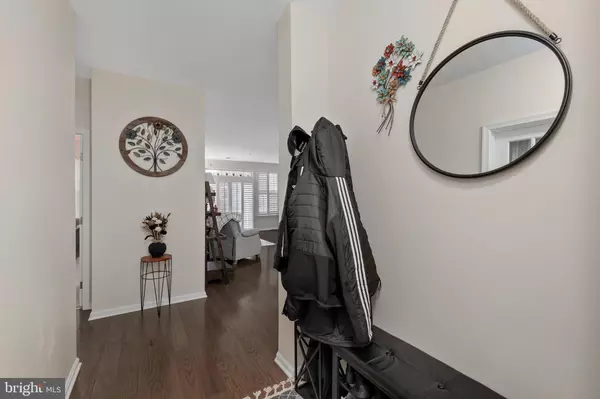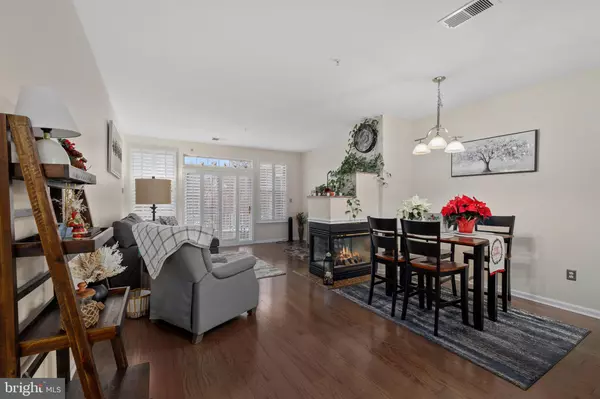
4200 MOZART BRIGADE LN #O Fairfax, VA 22033
2 Beds
2 Baths
1,354 SqFt
UPDATED:
12/23/2024 12:26 PM
Key Details
Property Type Condo
Sub Type Condo/Co-op
Listing Status Active
Purchase Type For Sale
Square Footage 1,354 sqft
Price per Sqft $336
Subdivision Christopher At Cedar Lakes
MLS Listing ID VAFX2214718
Style Loft with Bedrooms,Traditional,Unit/Flat
Bedrooms 2
Full Baths 2
Condo Fees $535/mo
HOA Y/N N
Abv Grd Liv Area 1,354
Originating Board BRIGHT
Year Built 1999
Annual Tax Amount $4,684
Tax Year 2024
Property Description
The kitchen is a chef's dream, featuring new kitchen cabinets, granite countertops, stainless steel appliances, and a cozy eat-in area. A convenient washer and dryer combo is also located in the kitchen for added ease. The bathrooms are accented with classic tile flooring, and the primary suite is a luxurious retreat with a spa-like bathroom offering a separate tub, shower, and a walk-in closet. new hardwood floors
Relax by the gas fireplace, perfectly situated between the living and dining rooms, adding charm and warmth to the space.
Community Amenities:
Fitness center
Swimming pool
Tennis courts
Prime Location:
Location, Location, Location! Situated within minutes of shopping, dining, and entertainment, this property offers unbeatable convenience. Easily accessible commuter routes include Route 50, Route 29, I-66, and the Fairfax County Parkway.
Additional Details:
Tenant Occupied: Lease ends May 2025. Tenant is open to renewing for another year, subject to new rental terms.
Location
State VA
County Fairfax
Zoning 320
Rooms
Other Rooms Dining Room, Primary Bedroom, Bedroom 2, Kitchen, Family Room, Foyer, Study, Bathroom 2, Primary Bathroom
Main Level Bedrooms 2
Interior
Interior Features Ceiling Fan(s), Combination Dining/Living, Floor Plan - Open, Floor Plan - Traditional, Kitchen - Country, Bathroom - Soaking Tub, Walk-in Closet(s)
Hot Water Natural Gas
Heating Central, Heat Pump - Gas BackUp, Heat Pump(s), Forced Air
Cooling Ceiling Fan(s), Central A/C, Heat Pump(s)
Flooring Ceramic Tile, Hardwood, Partially Carpeted
Fireplaces Number 1
Fireplaces Type Double Sided, Electric, Fireplace - Glass Doors, Screen
Equipment Built-In Microwave, Dishwasher, Disposal, Dryer, Dryer - Front Loading, Dryer - Gas, Exhaust Fan, Icemaker
Fireplace Y
Window Features Sliding
Appliance Built-In Microwave, Dishwasher, Disposal, Dryer, Dryer - Front Loading, Dryer - Gas, Exhaust Fan, Icemaker
Heat Source Natural Gas
Laundry Dryer In Unit, Washer In Unit
Exterior
Parking On Site 2
Utilities Available Other
Amenities Available Security, Other, Club House, Extra Storage, Game Room, Picnic Area, Swimming Pool
Water Access N
View Street, Trees/Woods
Roof Type Asphalt
Accessibility Other
Garage N
Building
Lot Description Trees/Wooded
Story 3
Unit Features Garden 1 - 4 Floors
Foundation Other
Sewer Public Sewer
Water Public
Architectural Style Loft with Bedrooms, Traditional, Unit/Flat
Level or Stories 3
Additional Building Above Grade, Below Grade
Structure Type 9'+ Ceilings,Dry Wall
New Construction N
Schools
School District Fairfax County Public Schools
Others
Pets Allowed N
HOA Fee Include Lawn Care Front,Lawn Care Rear,Lawn Care Side,Lawn Maintenance,Management,Parking Fee,Snow Removal,Sewer,Trash,Water,Common Area Maintenance,Laundry,Recreation Facility
Senior Community No
Tax ID 0463 24 4200O
Ownership Condominium
Security Features Fire Detection System,Main Entrance Lock,Smoke Detector,Sprinkler System - Indoor
Acceptable Financing Cash, Conventional
Listing Terms Cash, Conventional
Financing Cash,Conventional
Special Listing Condition Standard








