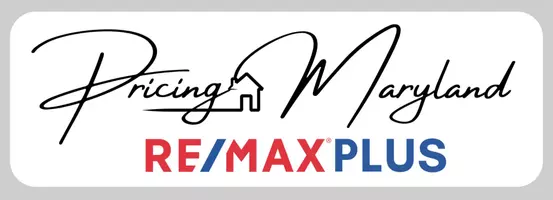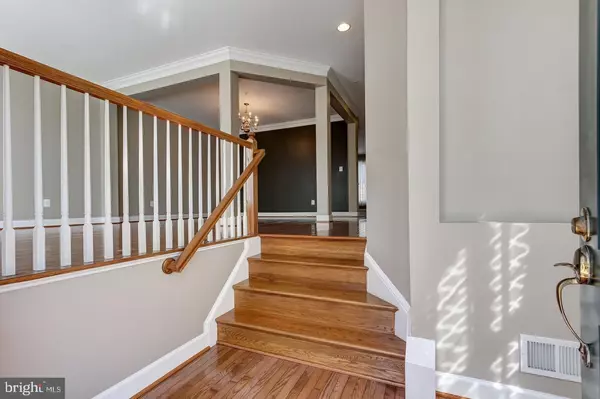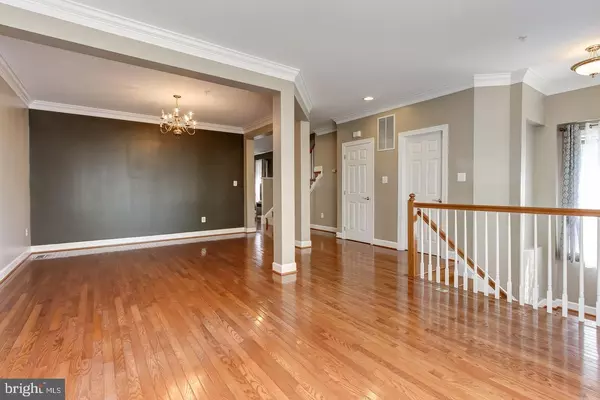
1003 CRESTFIELD DR Rockville, MD 20850
4 Beds
4 Baths
3,208 SqFt
UPDATED:
12/19/2024 04:06 AM
Key Details
Property Type Townhouse
Sub Type End of Row/Townhouse
Listing Status Active
Purchase Type For Rent
Square Footage 3,208 sqft
Subdivision King Farm
MLS Listing ID MDMC2158378
Style Colonial
Bedrooms 4
Full Baths 3
Half Baths 1
HOA Y/N Y
Abv Grd Liv Area 2,308
Originating Board BRIGHT
Year Built 2003
Lot Size 3,236 Sqft
Acres 0.07
Property Description
Location
State MD
County Montgomery
Zoning CPD1
Rooms
Basement Fully Finished
Interior
Interior Features Carpet, Ceiling Fan(s), Crown Moldings, Floor Plan - Traditional, Formal/Separate Dining Room, Kitchen - Eat-In, Primary Bath(s), Upgraded Countertops, Walk-in Closet(s), Window Treatments, Wood Floors
Hot Water Natural Gas
Heating Forced Air, Zoned
Cooling Ceiling Fan(s)
Equipment Built-In Microwave, Cooktop, Disposal, Dishwasher, Dryer, Microwave, Oven - Double, Refrigerator, Washer
Appliance Built-In Microwave, Cooktop, Disposal, Dishwasher, Dryer, Microwave, Oven - Double, Refrigerator, Washer
Heat Source Natural Gas
Laundry Upper Floor
Exterior
Parking Features Garage - Rear Entry, Garage Door Opener
Garage Spaces 2.0
Amenities Available Pool - Outdoor
Water Access N
Accessibility None
Attached Garage 2
Total Parking Spaces 2
Garage Y
Building
Story 2
Foundation Other
Sewer Public Sewer
Water Public
Architectural Style Colonial
Level or Stories 2
Additional Building Above Grade, Below Grade
New Construction N
Schools
School District Montgomery County Public Schools
Others
Pets Allowed Y
HOA Fee Include Trash
Senior Community No
Tax ID 160403362035
Ownership Other
SqFt Source Estimated
Miscellaneous HOA/Condo Fee,Taxes
Pets Allowed Case by Case Basis








