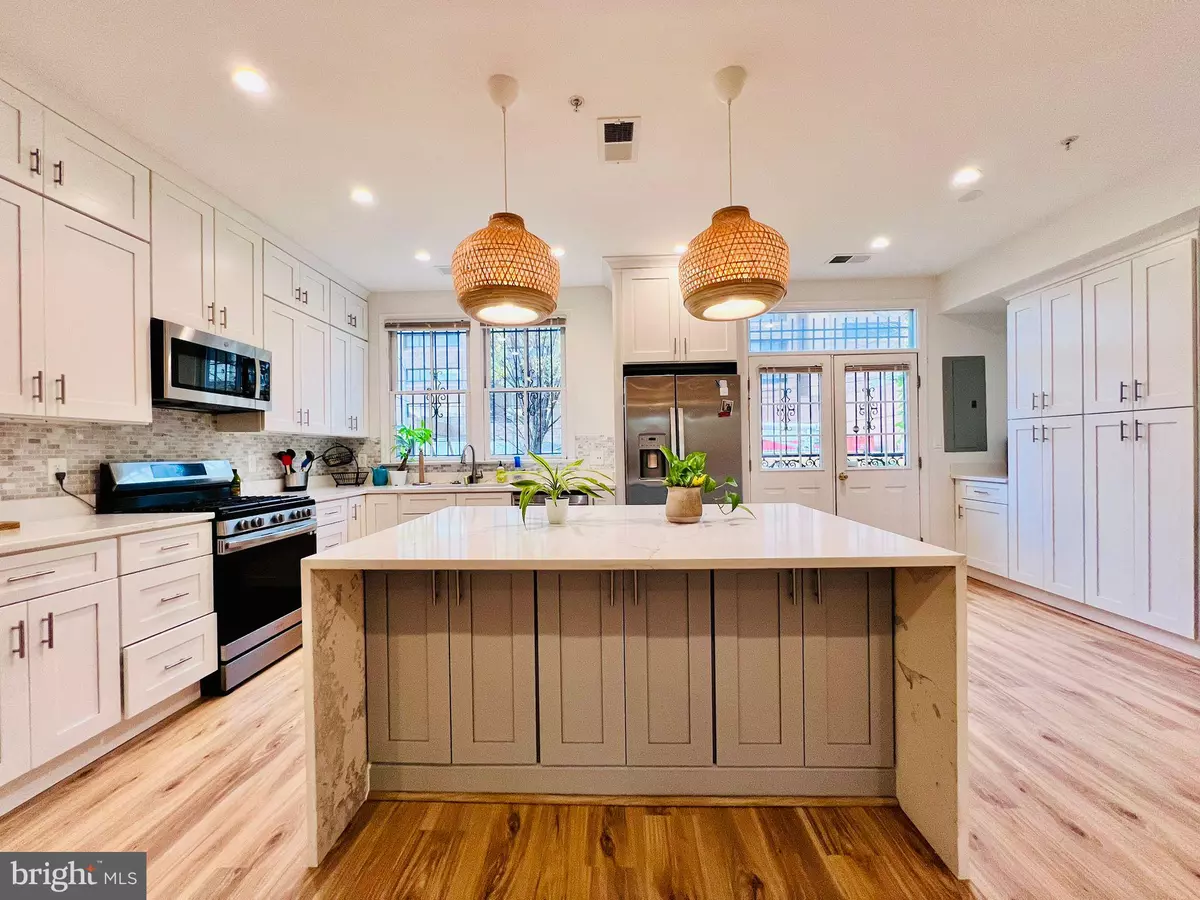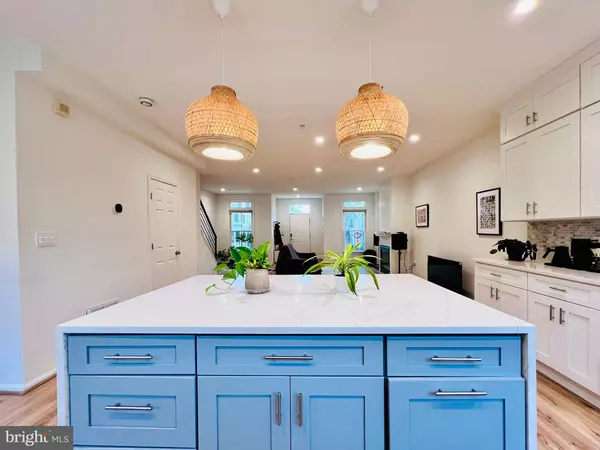601 U ST NW Washington, DC 20001
3 Beds
3 Baths
1,576 SqFt
UPDATED:
12/30/2024 10:11 AM
Key Details
Property Type Townhouse
Sub Type Interior Row/Townhouse
Listing Status Active
Purchase Type For Rent
Square Footage 1,576 sqft
Subdivision Ledroit Park
MLS Listing ID DCDC2170638
Style Victorian
Bedrooms 3
Full Baths 2
Half Baths 1
HOA Y/N N
Abv Grd Liv Area 1,576
Originating Board BRIGHT
Year Built 2001
Lot Size 2,200 Sqft
Acres 0.05
Property Description
Step inside to discover the charm of wood floors that extend throughout the home, creating a warm and inviting atmosphere. The expansive 23-foot-wide layout includes a cozy fireplace, perfect for relaxing evenings. The open-concept kitchen and dining area are ideal for entertaining, seamlessly connecting to a large deck for outdoor enjoyment.
The primary suite is a luxurious retreat, complete with a spacious walk-in closet. Enjoy the convenience of an in-unit washer and dryer, air conditioning, and two dedicated parking spaces.
Situated on a 2,200 square foot lot, this home is ideally located just a block from the Metro Shaw - Howard University and offers great proximity to Howard University Hospital. With Whole Foods just three blocks away on Florida Avenue, this residence combines luxury with the ultimate in city convenience. Vouchers welcome, cats welcome, no dogs.
Location
State DC
County Washington
Zoning R
Direction South
Interior
Interior Features Bathroom - Tub Shower, Built-Ins, Ceiling Fan(s), Combination Dining/Living, Floor Plan - Open, Kitchen - Island, Recessed Lighting, Wood Floors, Walk-in Closet(s), Upgraded Countertops
Hot Water Natural Gas
Heating Central, Heat Pump(s)
Cooling Central A/C
Flooring Hardwood
Fireplaces Number 1
Equipment Built-In Microwave, Dishwasher, Disposal, Dryer, Water Heater, Washer, Refrigerator, Stainless Steel Appliances, Stove
Furnishings No
Fireplace Y
Appliance Built-In Microwave, Dishwasher, Disposal, Dryer, Water Heater, Washer, Refrigerator, Stainless Steel Appliances, Stove
Heat Source Natural Gas
Laundry Dryer In Unit, Upper Floor, Washer In Unit
Exterior
Exterior Feature Deck(s)
Garage Spaces 2.0
Fence Wood
Water Access N
Accessibility None
Porch Deck(s)
Total Parking Spaces 2
Garage N
Building
Story 2
Foundation Slab
Sewer Public Sewer
Water Public
Architectural Style Victorian
Level or Stories 2
Additional Building Above Grade, Below Grade
New Construction N
Schools
Elementary Schools Cleveland
High Schools Cardozo Education Campus
School District District Of Columbia Public Schools
Others
Pets Allowed Y
Senior Community No
Tax ID 3079//0113
Ownership Other
SqFt Source Assessor
Miscellaneous Taxes
Pets Allowed Cats OK, Pet Addendum/Deposit, Case by Case Basis







