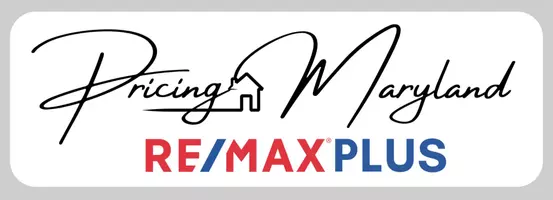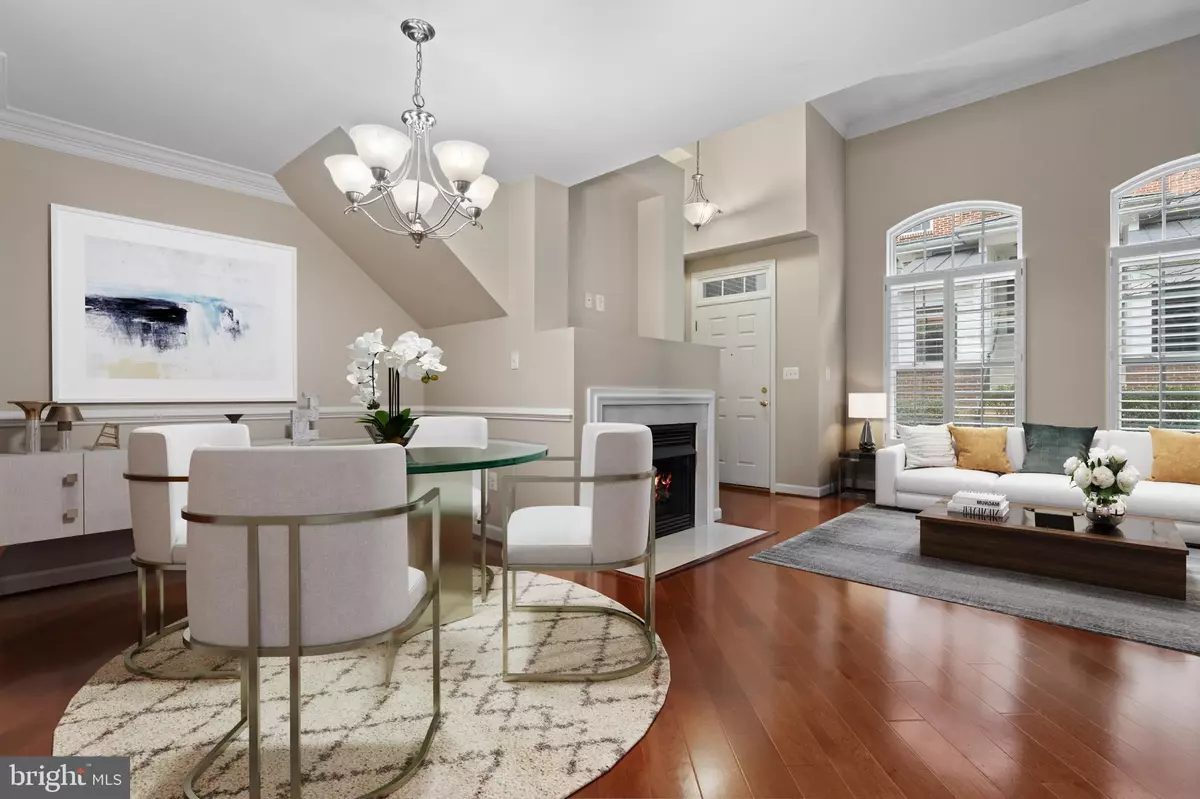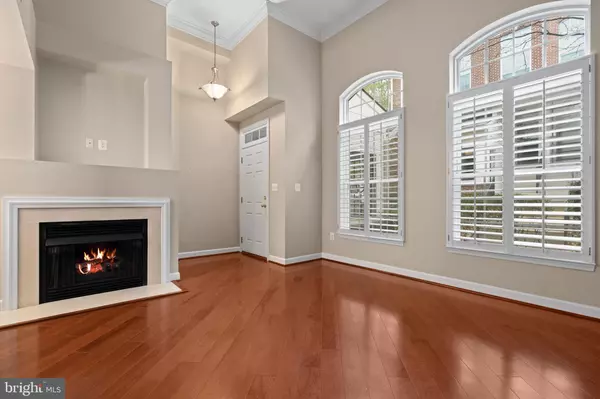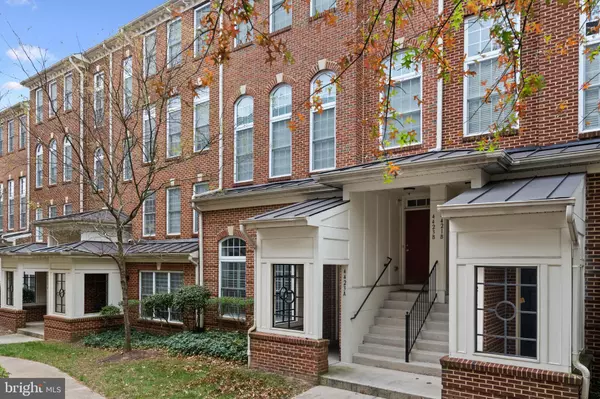
4423-A EASTWICK CT #505A Fairfax, VA 22033
2 Beds
3 Baths
1,184 SqFt
UPDATED:
12/13/2024 09:28 PM
Key Details
Property Type Condo
Sub Type Condo/Co-op
Listing Status Under Contract
Purchase Type For Sale
Square Footage 1,184 sqft
Price per Sqft $421
Subdivision East Market At Fair Lake
MLS Listing ID VAFX2211586
Style Unit/Flat
Bedrooms 2
Full Baths 2
Half Baths 1
Condo Fees $362/mo
HOA Fees $45/mo
HOA Y/N Y
Abv Grd Liv Area 1,184
Originating Board BRIGHT
Year Built 2007
Annual Tax Amount $5,131
Tax Year 2024
Property Description
This move-in ready home welcomes you with a bright and airy open layout, featuring soaring two-story ceilings, gleaming hardwood floors, and oversized windows with plantation shutters that flood the space with natural light. Cozy up by the gas fireplace, perfect for relaxed evenings.
The gourmet kitchen boasts stainless steel appliances, a gas range, granite countertops, and a sleek tile backsplash—ideal for whipping up culinary delights. Upstairs, the hardwood floors extend through the hallway, leading to two spacious bedrooms, including the luxurious primary suite with a ceiling fan, walk-in closet, double vanity, soaking tub, standing shower, and access to your own private balcony.
With a one-car garage and driveway for extra parking, this home offers both style and convenience. Schedule your tour today—this gem won’t last long!
Location
State VA
County Fairfax
Zoning 402
Interior
Interior Features Carpet, Ceiling Fan(s), Family Room Off Kitchen, Primary Bath(s), Wood Floors
Hot Water Natural Gas
Heating Forced Air
Cooling Central A/C
Flooring Carpet, Hardwood
Fireplaces Number 1
Fireplaces Type Screen, Gas/Propane
Equipment Built-In Microwave, Dryer, Washer, Dishwasher, Disposal, Refrigerator, Stove
Fireplace Y
Appliance Built-In Microwave, Dryer, Washer, Dishwasher, Disposal, Refrigerator, Stove
Heat Source Natural Gas
Laundry Dryer In Unit, Washer In Unit
Exterior
Parking Features Covered Parking, Garage - Rear Entry, Garage Door Opener
Garage Spaces 2.0
Amenities Available Common Grounds, Jog/Walk Path, Tot Lots/Playground
Water Access N
Accessibility None
Attached Garage 1
Total Parking Spaces 2
Garage Y
Building
Story 2
Unit Features Garden 1 - 4 Floors
Foundation Permanent, Other
Sewer Public Sewer
Water Public
Architectural Style Unit/Flat
Level or Stories 2
Additional Building Above Grade, Below Grade
New Construction N
Schools
High Schools Fairfax
School District Fairfax County Public Schools
Others
Pets Allowed Y
HOA Fee Include Common Area Maintenance,Ext Bldg Maint,Management,Reserve Funds,Snow Removal,Trash
Senior Community No
Tax ID 0561 26 0505A
Ownership Condominium
Special Listing Condition Standard
Pets Allowed Cats OK, Dogs OK








