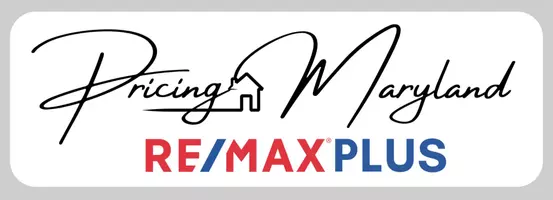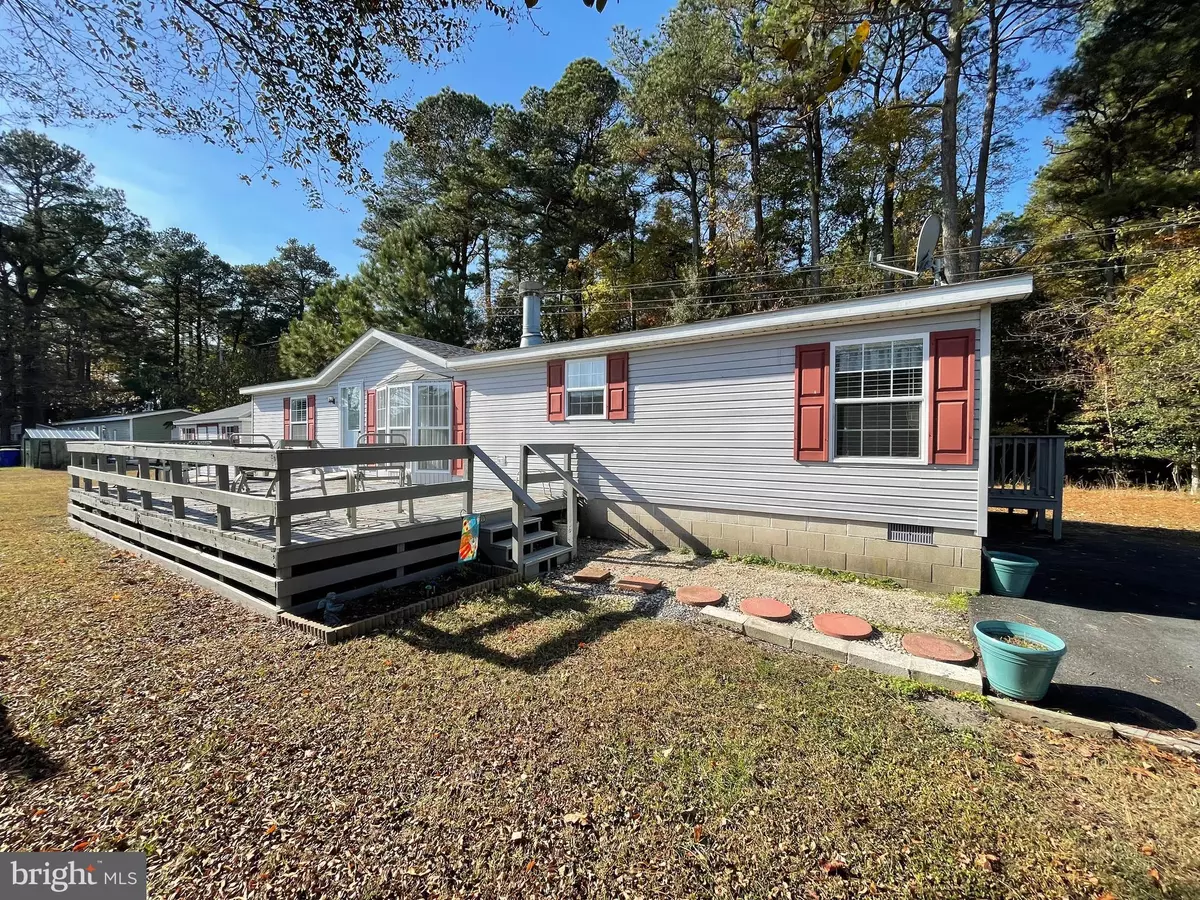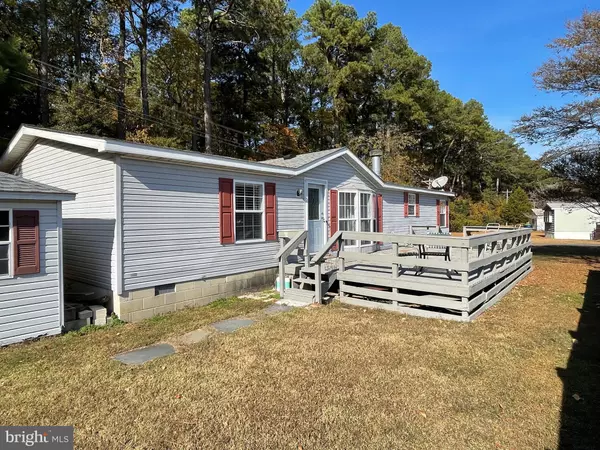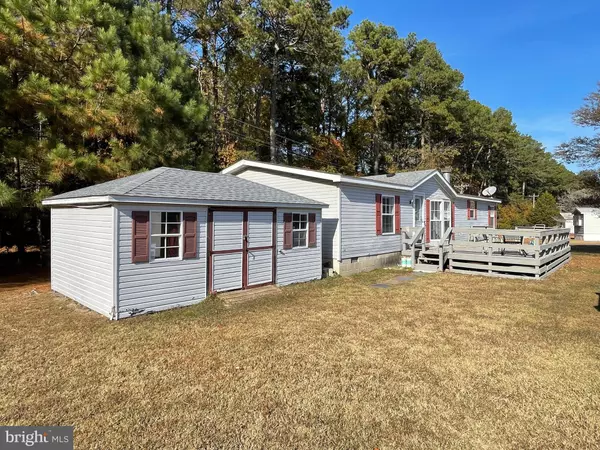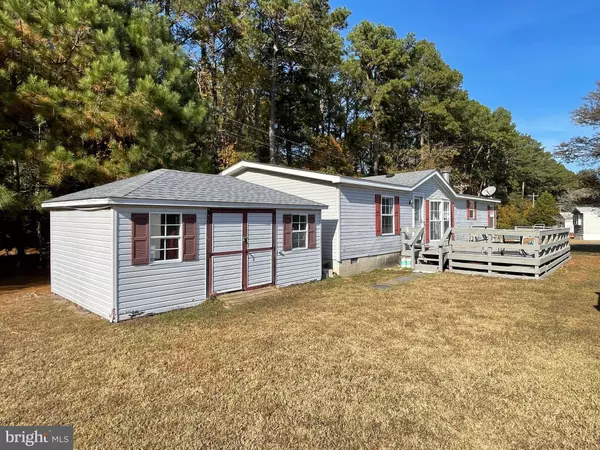35320 WOOD DUCK RD #31367 Millsboro, DE 19966
3 Beds
3 Baths
1,571 SqFt
UPDATED:
12/20/2024 02:59 PM
Key Details
Property Type Manufactured Home
Sub Type Manufactured
Listing Status Active
Purchase Type For Sale
Square Footage 1,571 sqft
Price per Sqft $143
Subdivision White House Beach
MLS Listing ID DESU2074648
Style Ranch/Rambler
Bedrooms 3
Full Baths 2
Half Baths 1
HOA Fees $25/ann
HOA Y/N Y
Abv Grd Liv Area 1,568
Originating Board BRIGHT
Land Lease Amount 718.0
Land Lease Frequency Monthly
Year Built 2000
Lot Size 5,000 Sqft
Acres 0.11
Property Description
Location
State DE
County Sussex
Area Indian River Hundred (31008)
Zoning RES
Rooms
Main Level Bedrooms 3
Interior
Interior Features Combination Kitchen/Dining, Entry Level Bedroom, Floor Plan - Traditional, Primary Bath(s), Skylight(s), Window Treatments, Pantry, Bathroom - Walk-In Shower, Ceiling Fan(s), Recessed Lighting, Walk-in Closet(s), Bathroom - Stall Shower, Breakfast Area, Dining Area, Kitchen - Gourmet, Upgraded Countertops, Wood Floors
Hot Water Electric
Heating Central, Forced Air
Cooling Central A/C, Ceiling Fan(s)
Flooring Bamboo, Luxury Vinyl Tile
Inclusions Being sold furnished with exception of some items that Seller will be taking with her.
Equipment Built-In Microwave, Dishwasher, Dryer - Electric, Refrigerator, Washer, Water Heater, Oven/Range - Electric, Dryer, Microwave, Oven - Single, Stainless Steel Appliances
Furnishings Yes
Window Features Double Pane,Vinyl Clad,Energy Efficient,Skylights,Screens
Appliance Built-In Microwave, Dishwasher, Dryer - Electric, Refrigerator, Washer, Water Heater, Oven/Range - Electric, Dryer, Microwave, Oven - Single, Stainless Steel Appliances
Heat Source Propane - Leased
Laundry Main Floor
Exterior
Exterior Feature Deck(s)
Garage Spaces 3.0
Amenities Available Basketball Courts, Beach, Marina/Marina Club, Pier/Dock, Tennis Courts, Tot Lots/Playground
Water Access N
View Trees/Woods
Roof Type Asphalt
Accessibility Thresholds <5/8\"
Porch Deck(s)
Total Parking Spaces 3
Garage N
Building
Lot Description Adjoins - Open Space, Corner, No Thru Street
Story 1
Sewer Public Sewer
Water Public
Architectural Style Ranch/Rambler
Level or Stories 1
Additional Building Above Grade, Below Grade
New Construction N
Schools
School District Indian River
Others
Pets Allowed Y
Senior Community No
Tax ID 234-30.00-6.00-31367
Ownership Land Lease
SqFt Source Estimated
Security Features Exterior Cameras
Acceptable Financing Cash, Conventional
Listing Terms Cash, Conventional
Financing Cash,Conventional
Special Listing Condition Standard
Pets Allowed Breed Restrictions

