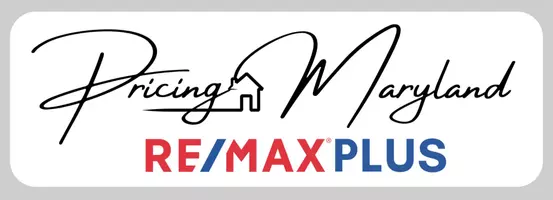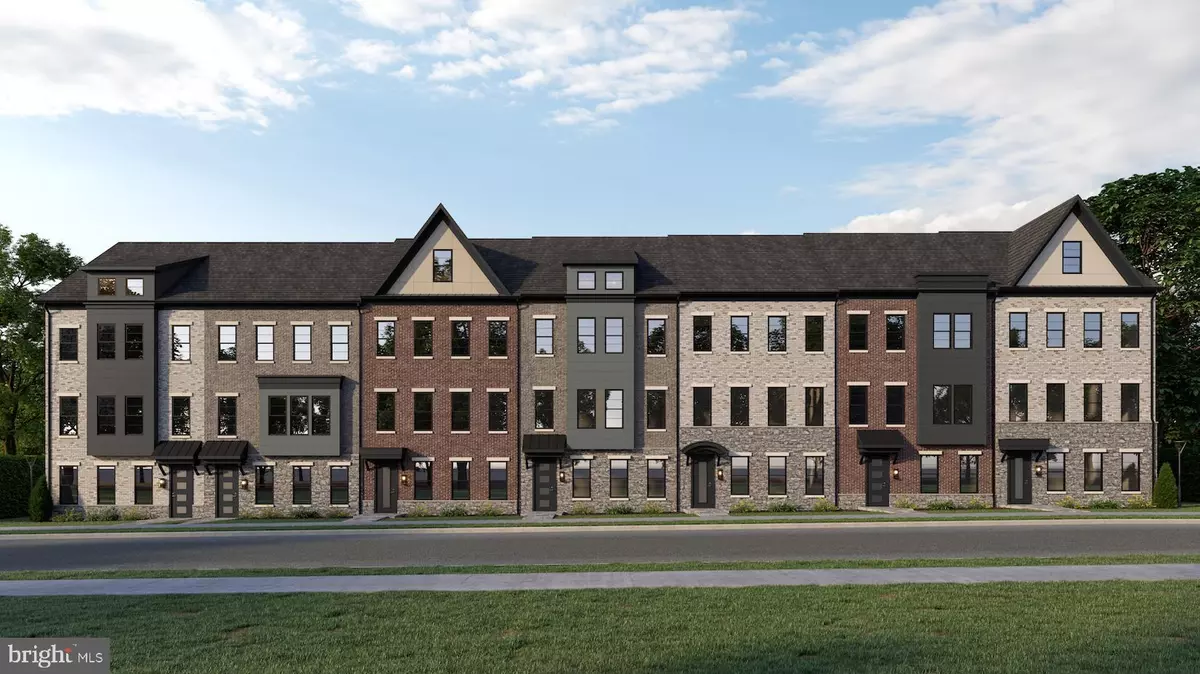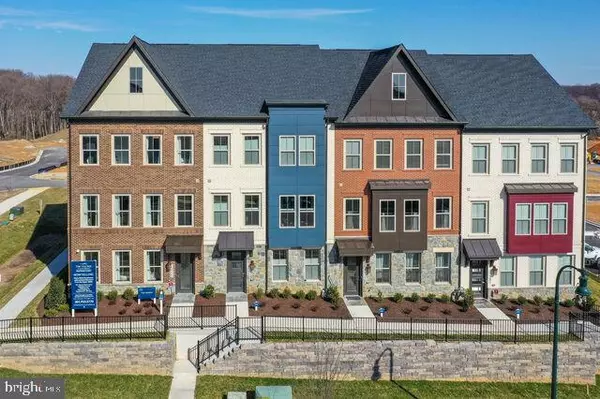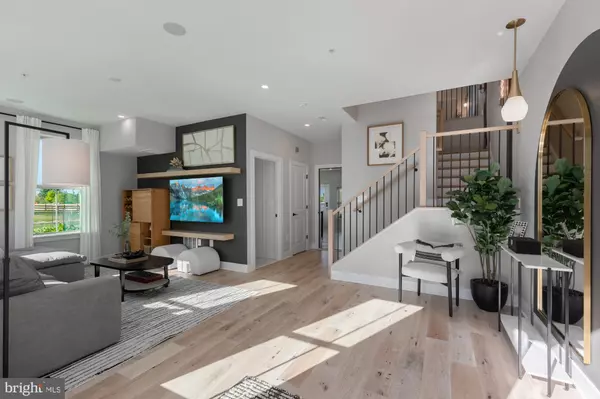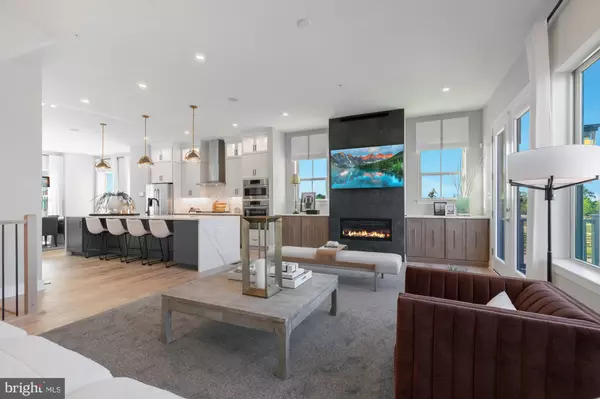
0 DISPATCH ST Rockville, MD 20850
3 Beds
4 Baths
2,600 SqFt
UPDATED:
12/02/2024 01:17 PM
Key Details
Property Type Townhouse
Sub Type Interior Row/Townhouse
Listing Status Active
Purchase Type For Sale
Square Footage 2,600 sqft
Price per Sqft $459
Subdivision The Grove
MLS Listing ID MDMC2156450
Style Contemporary
Bedrooms 3
Full Baths 3
Half Baths 1
HOA Fees $150/mo
HOA Y/N Y
Abv Grd Liv Area 2,600
Originating Board BRIGHT
Tax Year 2025
Lot Size 2,600 Sqft
Acres 0.06
Property Description
Imagine stepping into your dream home in the spring of 2025, a perfect blend of luxury and convenience! This is an incredible opportunity to personalize your living space with colors and selections tailored to your taste, all while enjoying the award-winning Seneca floorplan by Craftmark. This beautifully designed to be built home features three spacious bedrooms and two full baths, complemented by two convenient half baths. You'll never have to worry about parking with four dedicated spaces – two in the garage and two in the driveway!
By the way, did we say you can also have your own Optional Private Elevator! You can also add our extremely popular Optional 4th Floor- Loft! This home offers it all!
Experience the indulgence of luxury features, like a cozy gas fireplace, top-of-the-line Bosch kitchen appliances nestled among gorgeous quartz countertops, and soft-close Aristokraft cabinets and drawers that blend style with functionality. Plus, enjoy the efficiency of a Rinnai tankless water heater and so much more!
But it doesn't stop there! Dive into a vibrant lifestyle at the Grove, where amenities abound. Picture relaxing by the swimming pool, working out in the clubhouse gym, or enjoying a spirited game on the future soccer field. Your furry friends will love the dog park, and outdoor enthusiasts will appreciate the bike and walking trails right at your doorstep.
Location is everything, and you'll love being within walking distance to Trader Joe's and the Travilah Shopping Center, with a variety of dining options at Traville Gateway Center. Plus, with Lifetime Fitness, the impressive Downtown Crown restaurants, Shady Grove Adventist Hospital, and esteemed universities—Johns Hopkins and the University of Maryland at Shady Grove—all just a short five-minute drive away, convenience is truly at your fingertips.
Don’t miss your chance to create your ideal living space! Visit our on-site sales office at 14937 Swat Street for more information and let your journey to homeownership begin!
Location
State MD
County Montgomery
Interior
Hot Water Natural Gas
Heating Energy Star Heating System, Programmable Thermostat, Zoned, Forced Air
Cooling Energy Star Cooling System, Programmable Thermostat, Zoned, Central A/C
Fireplaces Number 1
Fireplace Y
Heat Source Natural Gas
Exterior
Parking Features Garage - Rear Entry
Garage Spaces 4.0
Amenities Available Bike Trail, Club House, Fitness Center, Tot Lots/Playground, Pool - Outdoor, Jog/Walk Path
Water Access N
Accessibility None
Attached Garage 4
Total Parking Spaces 4
Garage Y
Building
Story 3
Foundation Slab
Sewer Public Sewer
Water Public
Architectural Style Contemporary
Level or Stories 3
Additional Building Above Grade
New Construction Y
Schools
Elementary Schools Stone Mill
Middle Schools Cabin John
High Schools Thomas S. Wootton
School District Montgomery County Public Schools
Others
Senior Community No
Tax ID NO TAX RECORD
Ownership Fee Simple
SqFt Source Estimated
Special Listing Condition Standard


