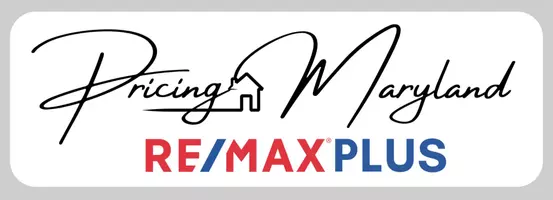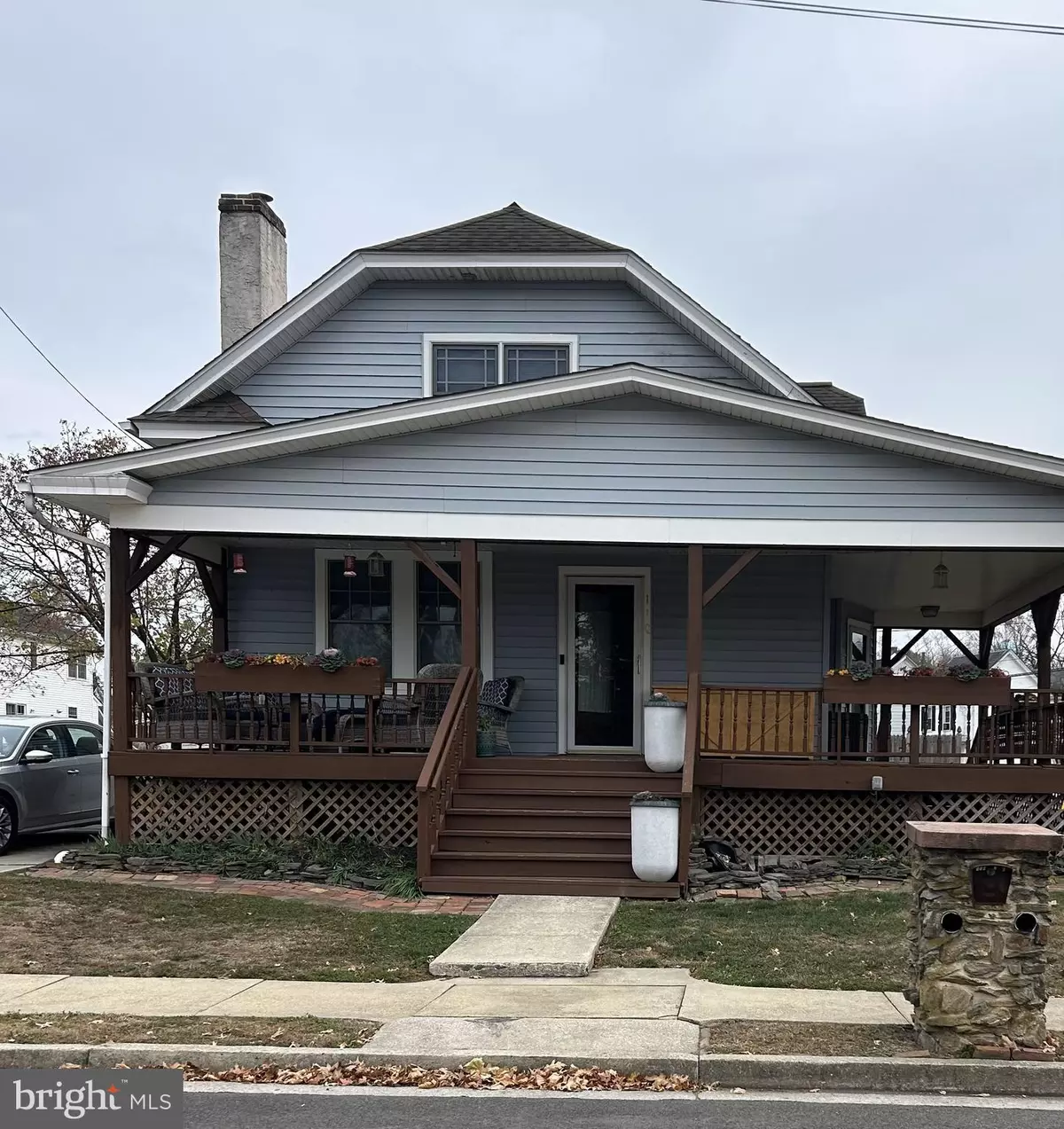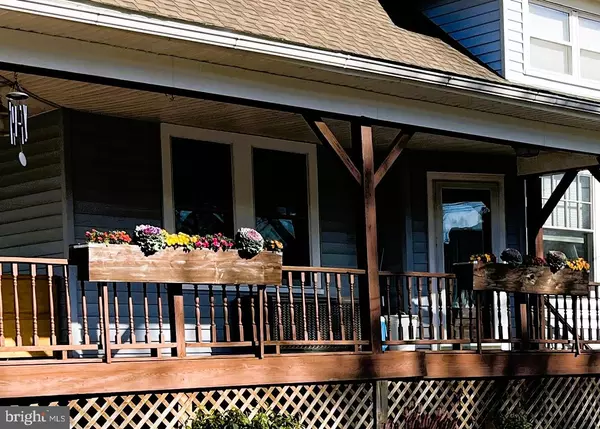110 3RD ST Elmer, NJ 08318
3 Beds
2 Baths
2,109 SqFt
UPDATED:
11/15/2024 01:23 PM
Key Details
Property Type Single Family Home
Sub Type Detached
Listing Status Active
Purchase Type For Sale
Square Footage 2,109 sqft
Price per Sqft $189
Subdivision None Available
MLS Listing ID NJSA2012962
Style Cape Cod
Bedrooms 3
Full Baths 2
HOA Y/N N
Abv Grd Liv Area 2,109
Originating Board BRIGHT
Year Built 1921
Annual Tax Amount $7,544
Tax Year 2023
Lot Dimensions 71.00 x 0.00
Property Description
This home is being sold in an as is condition. Buyers are responsible for any and all certifications and repairs required by lender and Elmer Boro for CO.
Location
State NJ
County Salem
Area Elmer Boro (21703)
Zoning R125
Rooms
Basement Interior Access, Partially Finished
Main Level Bedrooms 2
Interior
Interior Features Carpet, Ceiling Fan(s), Kitchen - Country, Primary Bath(s), Walk-in Closet(s)
Hot Water Natural Gas
Heating Radiator
Cooling Central A/C
Fireplaces Number 1
Fireplaces Type Wood, Non-Functioning
Inclusions All appliances in as in condition. All window treatments
Equipment Dishwasher, Dryer, Freezer, Microwave, Refrigerator, Stove, Washer
Fireplace Y
Appliance Dishwasher, Dryer, Freezer, Microwave, Refrigerator, Stove, Washer
Heat Source Natural Gas
Laundry Main Floor
Exterior
Exterior Feature Patio(s), Porch(es), Wrap Around
Fence Wood
Water Access N
Roof Type Shingle
Accessibility None
Porch Patio(s), Porch(es), Wrap Around
Garage N
Building
Story 2
Foundation Block
Sewer On Site Septic
Water Public
Architectural Style Cape Cod
Level or Stories 2
Additional Building Above Grade, Below Grade
New Construction N
Schools
Middle Schools Pittsgrove Twp. M.S.
High Schools Arthur P. Schalick H.S.
School District Elmer Boro
Others
Pets Allowed Y
Senior Community No
Tax ID 03-00008-00003
Ownership Fee Simple
SqFt Source Assessor
Acceptable Financing Cash, Conventional, FHA
Horse Property N
Listing Terms Cash, Conventional, FHA
Financing Cash,Conventional,FHA
Special Listing Condition Standard
Pets Allowed No Pet Restrictions







