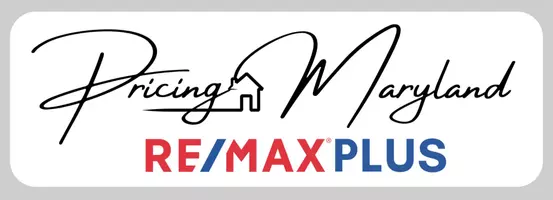39403 BRIGHTON RUN #6203 Bethany Beach, DE 19930
2 Beds
2 Baths
25.73 Acres Lot
UPDATED:
12/11/2024 03:05 PM
Key Details
Property Type Condo
Sub Type Condo/Co-op
Listing Status Active
Purchase Type For Sale
Subdivision Sea Colony West
MLS Listing ID DESU2074036
Style Coastal
Bedrooms 2
Full Baths 2
Condo Fees $2,275/qua
HOA Fees $725/qua
HOA Y/N Y
Originating Board BRIGHT
Land Lease Amount 2000.0
Land Lease Frequency Annually
Year Built 1984
Annual Tax Amount $666
Tax Year 2024
Lot Size 25.730 Acres
Acres 25.73
Lot Dimensions 0.00 x 0.00
Property Description
of West Lake. Enter this fully renovated condo to an open floor plan light bright airy. Luxury plank flooring throughout, white kitchen cabinets upgraded counter tops and stainless steel appliances in the kitchen. Primary suite The guest bathroom was also fully renovated. Beach shuttle to the private guarded beach.
Ride bikes or walk. Rinse off in the outdoor shower. This home is conveniently located to the gazebo, pools, playground, tennis center and fitness center. MAKE THIS YOUR BEACH RETREAT TODAY !!
Location
State DE
County Sussex
Area Baltimore Hundred (31001)
Zoning HR-1
Rooms
Main Level Bedrooms 2
Interior
Interior Features Ceiling Fan(s), Combination Dining/Living, Combination Kitchen/Dining, Combination Kitchen/Living, Entry Level Bedroom, Family Room Off Kitchen, Flat, Floor Plan - Open, Kitchen - Galley, Kitchen - Island, Recessed Lighting, Upgraded Countertops, Wainscotting, Window Treatments
Hot Water Electric
Heating Heat Pump(s)
Cooling Programmable Thermostat, Central A/C
Flooring Carpet, Ceramic Tile, Engineered Wood
Equipment Built-In Microwave, Dishwasher, Disposal, Dryer, Icemaker, Oven/Range - Electric, Refrigerator, Washer/Dryer Stacked, Water Heater
Furnishings Partially
Fireplace N
Appliance Built-In Microwave, Dishwasher, Disposal, Dryer, Icemaker, Oven/Range - Electric, Refrigerator, Washer/Dryer Stacked, Water Heater
Heat Source Electric
Laundry Main Floor
Exterior
Exterior Feature Porch(es), Deck(s)
Utilities Available Cable TV
Amenities Available Basketball Courts, Beach, Bike Trail, Fitness Center, Hot tub, Jog/Walk Path, Lake, Picnic Area, Pool - Indoor, Pool - Outdoor, Sauna, Security, Tennis Courts, Transportation Service, Tot Lots/Playground, Water/Lake Privileges
Water Access Y
View Courtyard, Street, Trees/Woods
Roof Type Architectural Shingle
Accessibility None
Porch Porch(es), Deck(s)
Garage N
Building
Lot Description Backs - Open Common Area, Year Round Access
Story 1
Foundation Crawl Space
Sewer Public Sewer
Water Public
Architectural Style Coastal
Level or Stories 1
Additional Building Above Grade, Below Grade
New Construction N
Schools
School District Indian River
Others
Pets Allowed N
HOA Fee Include Bus Service,Cable TV,All Ground Fee,Common Area Maintenance,Ext Bldg Maint,High Speed Internet,Insurance,Lawn Care Front,Lawn Maintenance,Management,Pest Control,Pool(s),Health Club,Recreation Facility,Sauna,Trash,Water,Snow Removal
Senior Community No
Tax ID 134-17.00-48.00-6203
Ownership Land Lease
SqFt Source Assessor
Acceptable Financing Cash, Conventional
Listing Terms Cash, Conventional
Financing Cash,Conventional
Special Listing Condition Standard







