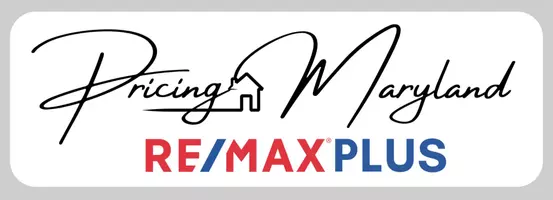
2911 DEER HOLLOW WAY #421 & 422 Fairfax, VA 22031
3 Beds
3 Baths
2,500 SqFt
UPDATED:
11/12/2024 03:08 PM
Key Details
Property Type Condo
Sub Type Condo/Co-op
Listing Status Active
Purchase Type For Sale
Square Footage 2,500 sqft
Price per Sqft $379
Subdivision Hunters Branch
MLS Listing ID VAFX2208758
Style Contemporary
Bedrooms 3
Full Baths 3
Condo Fees $1,014/mo
HOA Y/N N
Abv Grd Liv Area 2,500
Originating Board BRIGHT
Year Built 2001
Annual Tax Amount $7,356
Tax Year 2024
Property Description
Location
State VA
County Fairfax
Zoning 400
Direction East
Rooms
Other Rooms Living Room, Dining Room, Primary Bedroom, Bedroom 2, Bedroom 3, Kitchen, Laundry, Office, Bathroom 2, Bathroom 3, Primary Bathroom
Main Level Bedrooms 3
Interior
Interior Features Dining Area, Floor Plan - Traditional, Bathroom - Jetted Tub, Bathroom - Stall Shower, Bathroom - Tub Shower, Bathroom - Walk-In Shower, Carpet, Entry Level Bedroom, Floor Plan - Open, Formal/Separate Dining Room, Primary Bath(s), Recessed Lighting, Walk-in Closet(s), Window Treatments, Other
Hot Water Natural Gas
Heating Forced Air
Cooling Central A/C
Flooring Carpet, Ceramic Tile, Engineered Wood, Luxury Vinyl Plank
Fireplaces Number 1
Fireplaces Type Gas/Propane, Mantel(s)
Equipment Dishwasher, Disposal, Dryer, Exhaust Fan, Icemaker, Range Hood, Refrigerator, Washer, Stove, Built-In Microwave, Dryer - Front Loading, Washer - Front Loading, Water Heater
Fireplace Y
Window Features Triple Pane
Appliance Dishwasher, Disposal, Dryer, Exhaust Fan, Icemaker, Range Hood, Refrigerator, Washer, Stove, Built-In Microwave, Dryer - Front Loading, Washer - Front Loading, Water Heater
Heat Source Central, Natural Gas
Laundry Dryer In Unit, Washer In Unit
Exterior
Exterior Feature Balconies- Multiple
Parking Features Basement Garage, Covered Parking, Inside Access
Garage Spaces 2.0
Parking On Site 2
Utilities Available Cable TV Available, Multiple Phone Lines
Amenities Available Community Center, Elevator, Pool - Outdoor
Water Access N
View Trees/Woods, Street
Roof Type Composite,Shingle
Accessibility 2+ Access Exits, Doors - Lever Handle(s)
Porch Balconies- Multiple
Total Parking Spaces 2
Garage Y
Building
Story 1
Unit Features Garden 1 - 4 Floors
Sewer Public Sewer
Water Public
Architectural Style Contemporary
Level or Stories 1
Additional Building Above Grade
New Construction N
Schools
High Schools Oakton
School District Fairfax County Public Schools
Others
Pets Allowed N
HOA Fee Include Ext Bldg Maint,Management,Parking Fee,Pool(s),Recreation Facility,Reserve Funds,Road Maintenance,Sewer,Snow Removal,Taxes,Trash,Water
Senior Community No
Tax ID 0482 30030421
Ownership Condominium
Security Features Fire Detection System,Sprinkler System - Indoor
Acceptable Financing Cash, Conventional, FHA, VA, Other
Listing Terms Cash, Conventional, FHA, VA, Other
Financing Cash,Conventional,FHA,VA,Other
Special Listing Condition Standard








