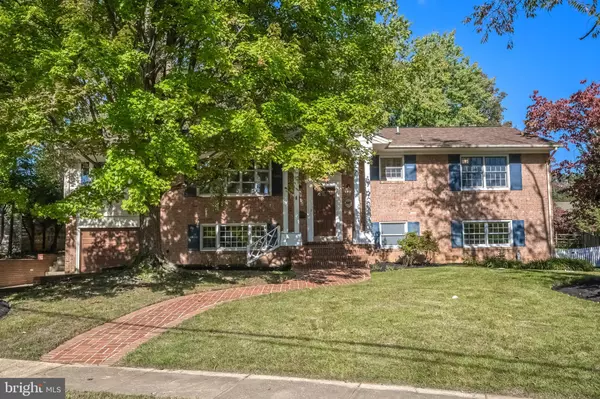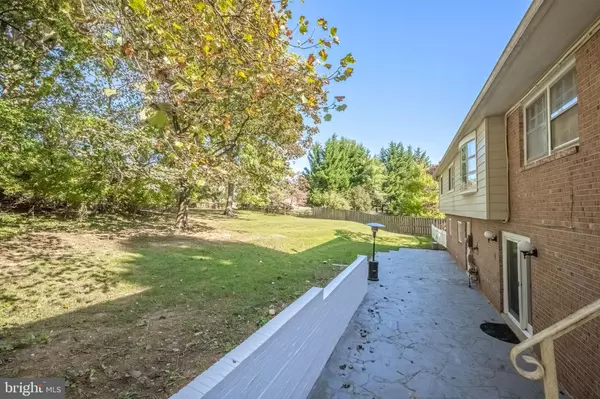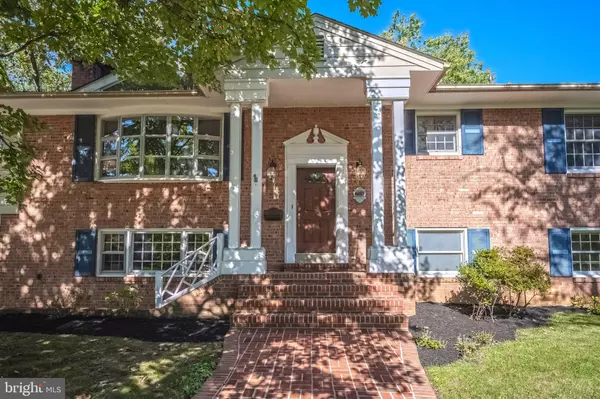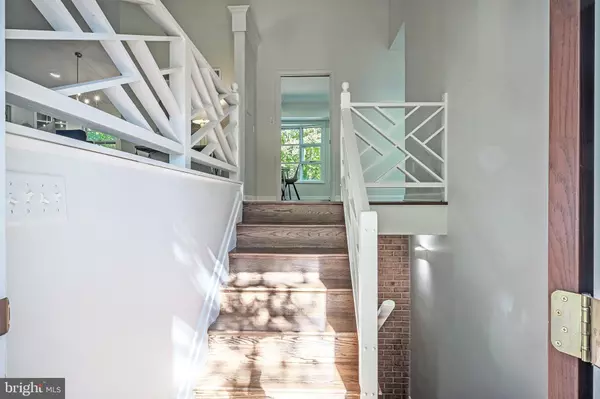7514 SALEM RD Falls Church, VA 22043
4 Beds
3 Baths
3,608 SqFt
UPDATED:
01/12/2025 12:27 AM
Key Details
Property Type Single Family Home
Sub Type Detached
Listing Status Active
Purchase Type For Sale
Square Footage 3,608 sqft
Price per Sqft $297
Subdivision Falls Hill
MLS Listing ID VAFX2206778
Style Colonial
Bedrooms 4
Full Baths 3
HOA Y/N N
Abv Grd Liv Area 1,804
Originating Board BRIGHT
Year Built 1961
Annual Tax Amount $10,257
Tax Year 2024
Lot Size 0.424 Acres
Acres 0.42
Property Description
Location
State VA
County Fairfax
Zoning 130
Rooms
Other Rooms Living Room, Dining Room, Primary Bedroom, Bedroom 2, Bedroom 3, Bedroom 4, Kitchen, Family Room, Sun/Florida Room, Laundry, Recreation Room, Bathroom 1, Bathroom 3, Primary Bathroom
Basement Fully Finished, Connecting Stairway, Daylight, Full, Garage Access, Improved, Outside Entrance, Rear Entrance, Shelving, Walkout Level, Windows, Other
Interior
Interior Features Bar, Built-Ins, Ceiling Fan(s), Dining Area, Exposed Beams, Family Room Off Kitchen, Floor Plan - Traditional, Formal/Separate Dining Room, Kitchen - Eat-In, Kitchen - Table Space, Primary Bath(s), Skylight(s), Bathroom - Soaking Tub, Bathroom - Stall Shower, Walk-in Closet(s), Wood Floors
Hot Water Natural Gas
Heating Forced Air
Cooling Central A/C
Flooring Solid Hardwood, Luxury Vinyl Plank, Carpet, Ceramic Tile
Fireplaces Number 2
Fireplaces Type Brick, Mantel(s), Fireplace - Glass Doors, Wood, Other
Equipment Built-In Microwave, Washer, Dryer, Disposal, Dishwasher, Refrigerator, Stove
Furnishings No
Fireplace Y
Window Features Bay/Bow,Skylights
Appliance Built-In Microwave, Washer, Dryer, Disposal, Dishwasher, Refrigerator, Stove
Heat Source Natural Gas
Laundry Basement, Has Laundry, Dryer In Unit, Washer In Unit, Lower Floor
Exterior
Exterior Feature Patio(s), Porch(es)
Parking Features Garage - Front Entry
Garage Spaces 2.0
Fence Partially
Utilities Available Cable TV Available, Electric Available, Natural Gas Available, Water Available, Other
Water Access N
View Garden/Lawn, Trees/Woods, Other
Street Surface Paved
Accessibility None
Porch Patio(s), Porch(es)
Road Frontage City/County
Attached Garage 1
Total Parking Spaces 2
Garage Y
Building
Lot Description Front Yard, Landscaping, Partly Wooded, Rear Yard, SideYard(s), Trees/Wooded, Sloping, Other
Story 2
Foundation Other
Sewer Public Sewer
Water Public
Architectural Style Colonial
Level or Stories 2
Additional Building Above Grade, Below Grade
Structure Type Vaulted Ceilings,9'+ Ceilings,Beamed Ceilings
New Construction N
Schools
Elementary Schools Shrevewood
Middle Schools Kilmer
High Schools Marshall
School District Fairfax County Public Schools
Others
Pets Allowed Y
Senior Community No
Tax ID 0403 25 0001
Ownership Fee Simple
SqFt Source Assessor
Acceptable Financing Cash, Conventional, FHA, VA, Other
Horse Property N
Listing Terms Cash, Conventional, FHA, VA, Other
Financing Cash,Conventional,FHA,VA,Other
Special Listing Condition Standard
Pets Allowed No Pet Restrictions







