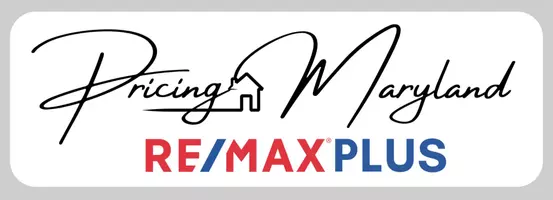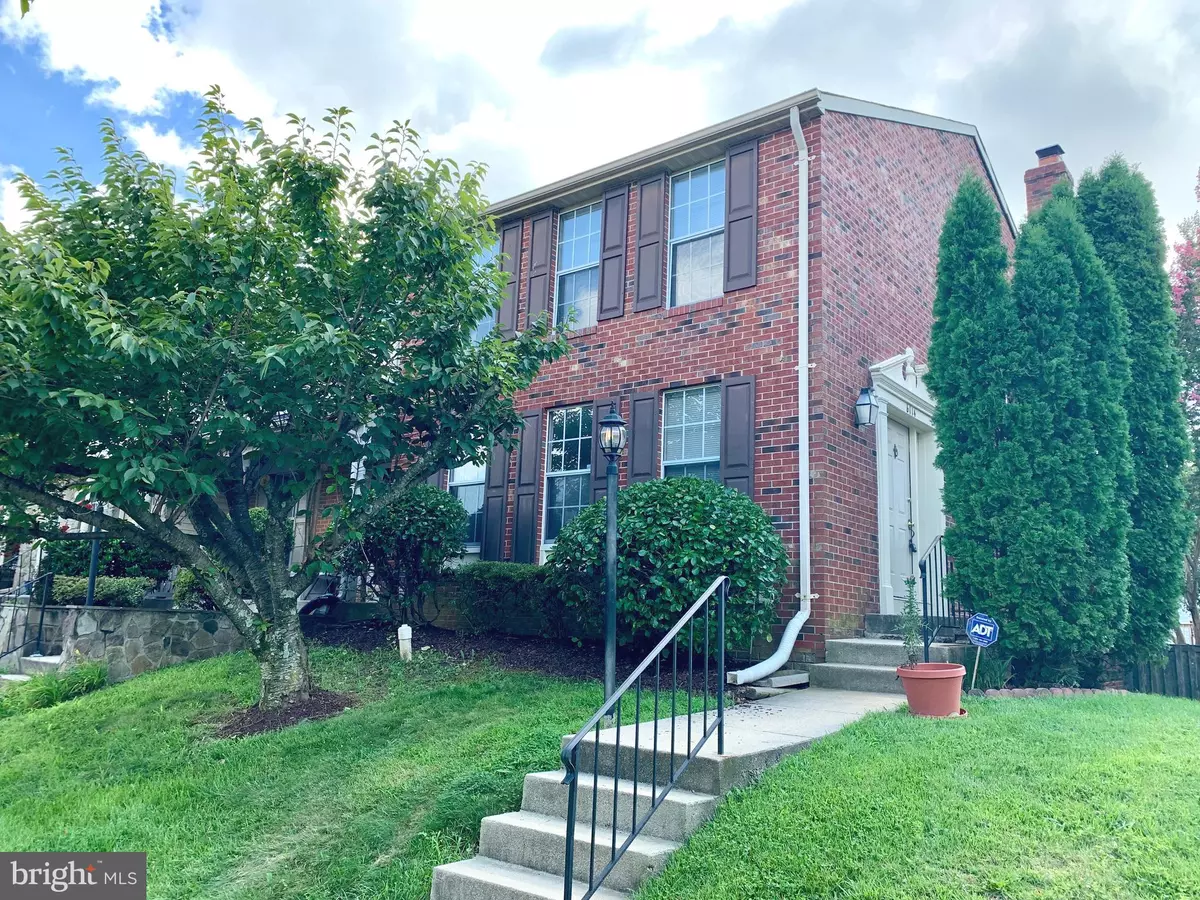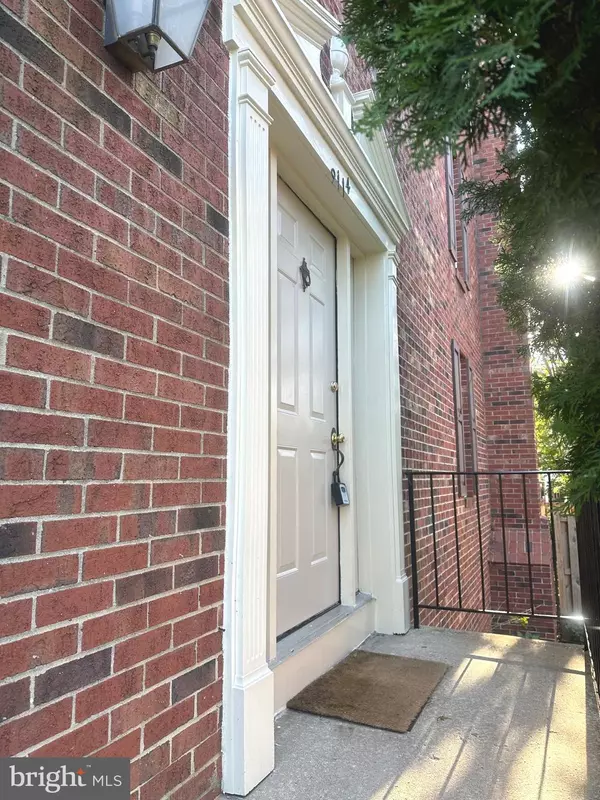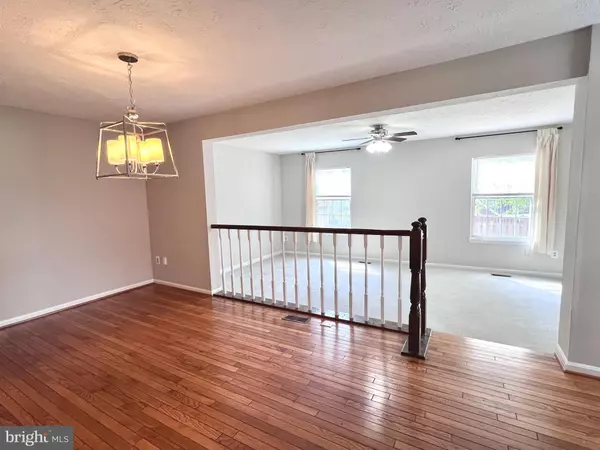
6114 HYACINTH DR Alexandria, VA 22310
3 Beds
4 Baths
2,040 SqFt
UPDATED:
12/17/2024 10:47 PM
Key Details
Property Type Townhouse
Sub Type End of Row/Townhouse
Listing Status Pending
Purchase Type For Sale
Square Footage 2,040 sqft
Price per Sqft $301
Subdivision Van Dorn Village
MLS Listing ID VAFX2206234
Style Colonial
Bedrooms 3
Full Baths 2
Half Baths 2
HOA Fees $270/qua
HOA Y/N Y
Abv Grd Liv Area 1,360
Originating Board BRIGHT
Year Built 1988
Annual Tax Amount $6,424
Tax Year 2024
Lot Size 2,394 Sqft
Acres 0.05
Property Description
Location
State VA
County Fairfax
Zoning 180
Rooms
Basement Full, Connecting Stairway, Daylight, Partial, Fully Finished, Heated, Improved, Interior Access, Outside Entrance, Rear Entrance, Sump Pump, Walkout Stairs, Windows
Interior
Interior Features Carpet, Ceiling Fan(s), Dining Area, Floor Plan - Open, Wood Floors, Kitchen - Eat-In, Kitchen - Table Space, Primary Bath(s), Upgraded Countertops, Breakfast Area
Hot Water Natural Gas
Heating Central, Forced Air
Cooling Ceiling Fan(s), Central A/C
Flooring Carpet, Ceramic Tile, Hardwood
Fireplaces Number 1
Fireplaces Type Brick
Equipment Dishwasher, Disposal, Dryer, Exhaust Fan, Refrigerator, Washer, Water Heater, Built-In Microwave, Oven/Range - Electric, Stainless Steel Appliances, Icemaker
Furnishings No
Fireplace Y
Window Features Double Hung,Double Pane,Energy Efficient,Insulated
Appliance Dishwasher, Disposal, Dryer, Exhaust Fan, Refrigerator, Washer, Water Heater, Built-In Microwave, Oven/Range - Electric, Stainless Steel Appliances, Icemaker
Heat Source Natural Gas, Central
Laundry Has Laundry, Dryer In Unit, Washer In Unit, Basement
Exterior
Exterior Feature Deck(s)
Garage Spaces 2.0
Parking On Site 1
Fence Rear, Wood
Utilities Available Cable TV, Cable TV Available, Electric Available, Phone, Phone Available, Phone Connected, Sewer Available, Water Available, Natural Gas Available
Amenities Available Common Grounds, Tot Lots/Playground
Water Access N
Accessibility None
Porch Deck(s)
Total Parking Spaces 2
Garage N
Building
Story 3
Foundation Concrete Perimeter
Sewer Public Sewer
Water Public
Architectural Style Colonial
Level or Stories 3
Additional Building Above Grade, Below Grade
New Construction N
Schools
Elementary Schools Bush Hill
Middle Schools Twain
High Schools Edison
School District Fairfax County Public Schools
Others
Pets Allowed Y
HOA Fee Include Common Area Maintenance,Reserve Funds,Road Maintenance,Snow Removal,Trash,Management,Lawn Care Side
Senior Community No
Tax ID 0814 34 0141
Ownership Fee Simple
SqFt Source Assessor
Acceptable Financing Cash, Conventional, FHA, VA, VHDA
Listing Terms Cash, Conventional, FHA, VA, VHDA
Financing Cash,Conventional,FHA,VA,VHDA
Special Listing Condition Standard
Pets Allowed No Pet Restrictions








