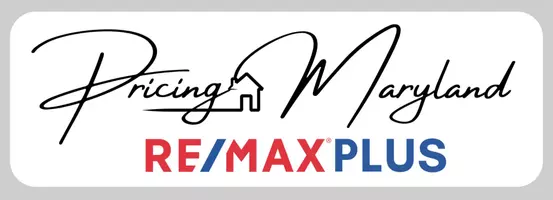4403 E HOWELL ST Philadelphia, PA 19135
3 Beds
2 Baths
1,510 SqFt
UPDATED:
12/20/2024 02:57 PM
Key Details
Property Type Single Family Home
Sub Type Detached
Listing Status Pending
Purchase Type For Sale
Square Footage 1,510 sqft
Price per Sqft $182
Subdivision Wissinoming
MLS Listing ID PAPH2405902
Style Contemporary,Straight Thru
Bedrooms 3
Full Baths 1
Half Baths 1
HOA Y/N N
Abv Grd Liv Area 1,510
Originating Board BRIGHT
Year Built 1925
Annual Tax Amount $3,841
Tax Year 2024
Lot Size 5,000 Sqft
Acres 0.11
Lot Dimensions 50.00 x 100.00
Property Description
Step into this beautifully updated 3-story, 3-bedroom, 1.5-bath home, where contemporary style meets modern comfort. The spacious, open layout features a large living and dining room combo, perfect for hosting gatherings or relaxing with family. You'll love the oversized eat-in kitchen, designed for both function and style. This home boasts all-new Anderson windows, ensuring energy efficiency and natural light throughout. With a high-efficiency heater, you'll stay cozy while keeping energy costs low. The gorgeous hardwood floors and open floating steps add a touch of sophistication. Outside, the secluded yard is framed by lush shrubbery, creating a peaceful oasis. Off-street parking for multiple cars offers convenience and ease.
Experience the best of contemporary living at 4403 Howell Street!
Location
State PA
County Philadelphia
Area 19135 (19135)
Zoning RSA3
Rooms
Basement Full
Main Level Bedrooms 3
Interior
Hot Water Natural Gas
Heating Radiator
Cooling Window Unit(s)
Fireplace N
Heat Source Natural Gas
Exterior
Water Access N
Accessibility None
Garage N
Building
Story 3
Foundation Stone
Sewer Public Sewer
Water Public
Architectural Style Contemporary, Straight Thru
Level or Stories 3
Additional Building Above Grade, Below Grade
New Construction N
Schools
School District The School District Of Philadelphia
Others
Senior Community No
Tax ID 552001300
Ownership Fee Simple
SqFt Source Assessor
Special Listing Condition Standard







