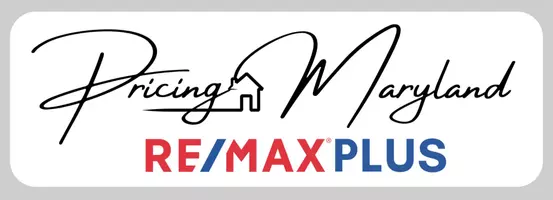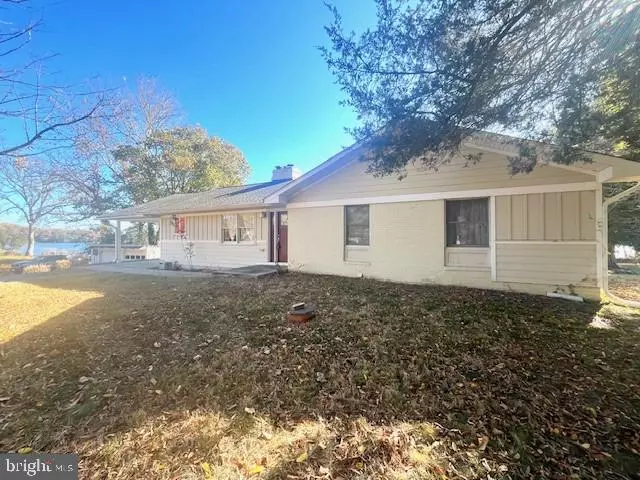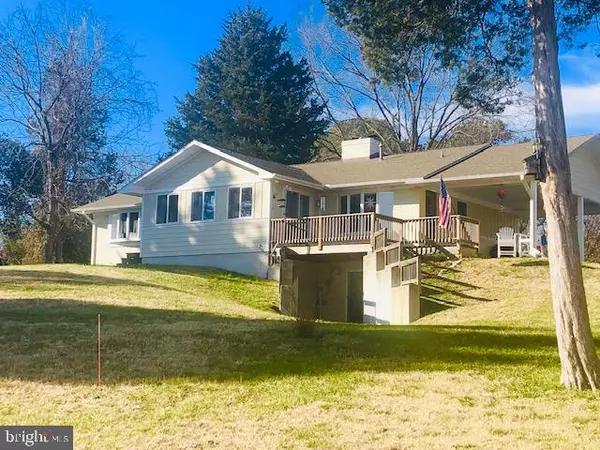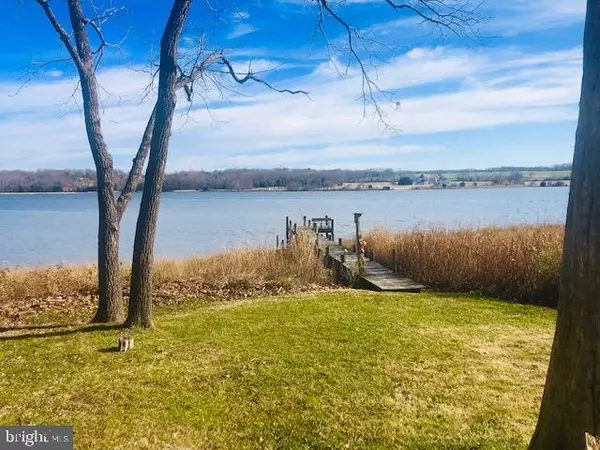41645 DUKE DR Leonardtown, MD 20650
3 Beds
3 Baths
1,564 SqFt
UPDATED:
12/20/2024 06:27 PM
Key Details
Property Type Single Family Home
Sub Type Detached
Listing Status Active
Purchase Type For Rent
Square Footage 1,564 sqft
Subdivision None Available
MLS Listing ID MDSM2021020
Style Ranch/Rambler
Bedrooms 3
Full Baths 3
HOA Y/N N
Abv Grd Liv Area 1,564
Originating Board BRIGHT
Year Built 1983
Lot Size 2.480 Acres
Acres 2.48
Property Description
Location
State MD
County Saint Marys
Zoning RPD
Rooms
Basement Connecting Stairway, Daylight, Full, Full, Heated, Interior Access, Outside Entrance, Rear Entrance, Space For Rooms, Unfinished, Walkout Level
Main Level Bedrooms 3
Interior
Interior Features Bathroom - Stall Shower, Bathroom - Tub Shower, Breakfast Area, Carpet, Chair Railings, Entry Level Bedroom, Family Room Off Kitchen, Floor Plan - Traditional, Kitchen - Table Space, Primary Bedroom - Bay Front, Walk-in Closet(s), Wood Floors
Hot Water Electric
Heating Heat Pump(s)
Cooling Ceiling Fan(s), Central A/C, Heat Pump(s)
Flooring Wood, Ceramic Tile
Fireplaces Number 1
Fireplaces Type Brick, Gas/Propane, Mantel(s)
Inclusions pier
Equipment Dishwasher, Oven - Self Cleaning, Oven/Range - Electric, Refrigerator, Stove
Furnishings No
Fireplace Y
Appliance Dishwasher, Oven - Self Cleaning, Oven/Range - Electric, Refrigerator, Stove
Heat Source Electric, Propane - Leased
Laundry Main Floor, Hookup
Exterior
Exterior Feature Deck(s), Patio(s)
Parking Features Additional Storage Area, Covered Parking, Garage - Front Entry
Garage Spaces 4.0
Utilities Available Cable TV Available, Electric Available, Phone Available, Propane, Water Available
Waterfront Description Private Dock Site
Water Access Y
Water Access Desc Boat - Powered,Canoe/Kayak,Fishing Allowed,Personal Watercraft (PWC),Private Access,Sail,Swimming Allowed,Waterski/Wakeboard
View Bay, Garden/Lawn, Panoramic, River, Scenic Vista, Water
Roof Type Asphalt
Street Surface Black Top,Gravel
Accessibility None
Porch Deck(s), Patio(s)
Road Frontage Private
Total Parking Spaces 4
Garage Y
Building
Lot Description Cul-de-sac, Fishing Available, Front Yard, No Thru Street, Rear Yard, Stream/Creek
Story 2
Foundation Slab
Sewer Septic < # of BR
Water Well
Architectural Style Ranch/Rambler
Level or Stories 2
Additional Building Above Grade, Below Grade
Structure Type Dry Wall
New Construction N
Schools
School District St. Marys County Public Schools
Others
Pets Allowed Y
Senior Community No
Tax ID 1903020037
Ownership Other
SqFt Source Assessor
Miscellaneous Parking,Water
Security Features Main Entrance Lock,Smoke Detector
Horse Property N
Pets Allowed Breed Restrictions, Case by Case Basis, Pet Addendum/Deposit, Size/Weight Restriction







