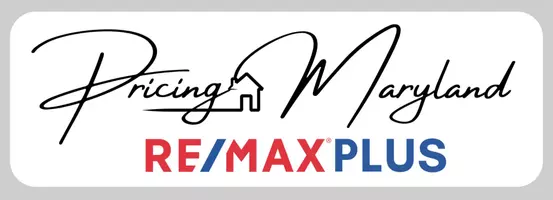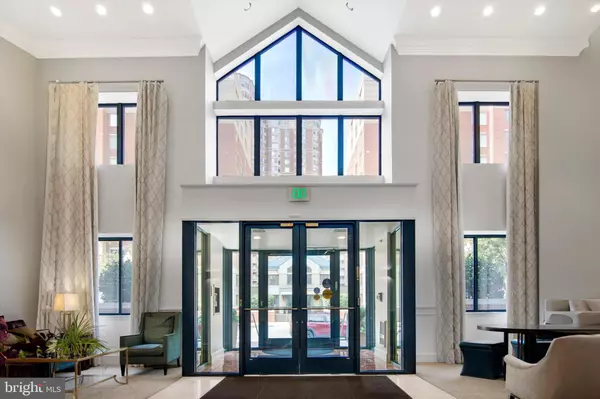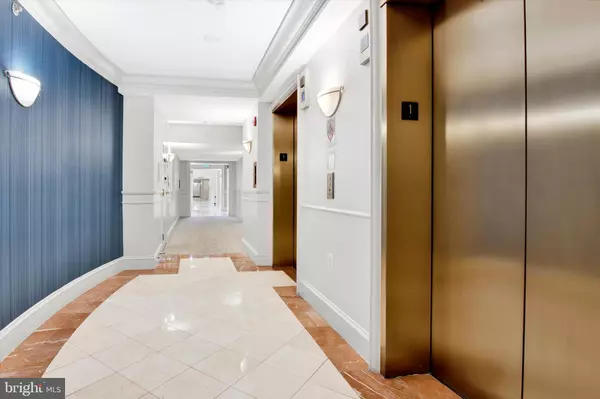3830 9TH ST N #808W Arlington, VA 22203
2 Beds
2 Baths
1,055 SqFt
UPDATED:
12/06/2024 07:28 PM
Key Details
Property Type Condo
Sub Type Condo/Co-op
Listing Status Active
Purchase Type For Sale
Square Footage 1,055 sqft
Price per Sqft $852
Subdivision Virginia Square
MLS Listing ID VAAR2049048
Style Contemporary
Bedrooms 2
Full Baths 2
Condo Fees $666/mo
HOA Y/N N
Abv Grd Liv Area 1,055
Originating Board BRIGHT
Year Built 2002
Annual Tax Amount $6,372
Tax Year 2024
Property Description
The family room has sliding glass doors that open to one of the largest private terraces in all of Arlington, the possibilities are endless! An enclosed in-unit washer/dryer, 2 garage parking spaces and 2 storage units convey. Live in this amazing location, close to the metro, Ballston Quarter, & Ballston's shops and restaurants. Lexington Square has a massive on-site fitness center, party room, & outdoor pool for your enjoyment. Entire place was renovated in last year including kitchen, both bathrooms, closets, bedrooms and flooring. All appliances except the refrigerator were purchased in last year. Top of the line wireless shades with two different layers are on all windows. State of the are showers. Custom closets. Murphy bed. Custom outdoor lights.
Location
State VA
County Arlington
Zoning RC
Rooms
Other Rooms Dining Room, Primary Bedroom, Bedroom 2, Kitchen, Family Room, Primary Bathroom, Full Bath
Main Level Bedrooms 2
Interior
Hot Water Electric
Heating Forced Air, Heat Pump(s)
Cooling Programmable Thermostat
Fireplaces Number 1
Equipment Built-In Microwave, Cooktop, Disposal, Dishwasher, Dryer, Oven - Single, Range Hood, Washer
Fireplace Y
Appliance Built-In Microwave, Cooktop, Disposal, Dishwasher, Dryer, Oven - Single, Range Hood, Washer
Heat Source Electric
Laundry Dryer In Unit, Hookup, Washer In Unit
Exterior
Parking Features Garage - Front Entry, Inside Access, Garage Door Opener, Underground
Garage Spaces 2.0
Utilities Available Electric Available, Multiple Phone Lines, Water Available, Sewer Available
Amenities Available Elevator, Exercise Room, Fitness Center, Pool - Outdoor
Water Access N
Accessibility None
Attached Garage 2
Total Parking Spaces 2
Garage Y
Building
Story 1
Unit Features Hi-Rise 9+ Floors
Sewer Public Sewer
Water Public
Architectural Style Contemporary
Level or Stories 1
Additional Building Above Grade, Below Grade
New Construction N
Schools
School District Arlington County Public Schools
Others
Pets Allowed Y
HOA Fee Include Common Area Maintenance
Senior Community No
Tax ID 14-041-173
Ownership Condominium
Security Features Resident Manager,Smoke Detector,Main Entrance Lock
Horse Property N
Special Listing Condition Standard
Pets Allowed Breed Restrictions, Number Limit







