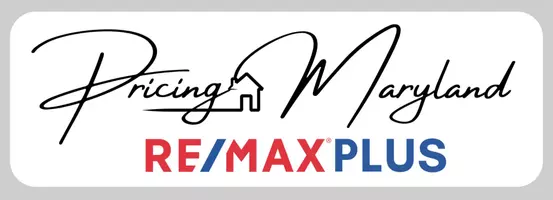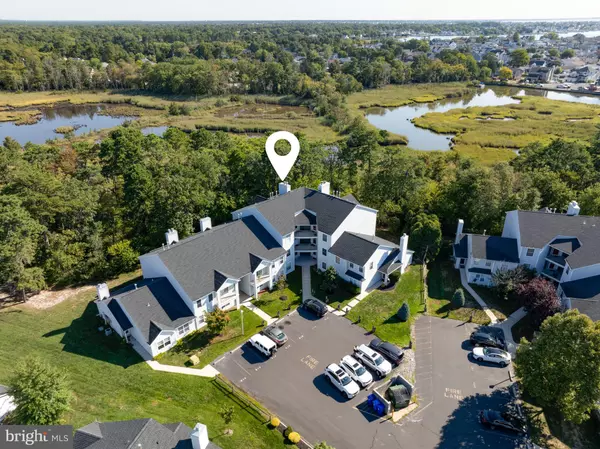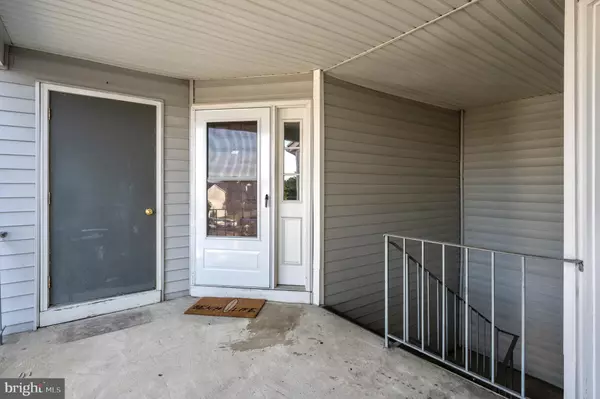520 WATERS EDGE DR Toms River, NJ 08753
2 Beds
2 Baths
1,413 SqFt
UPDATED:
10/14/2024 01:31 AM
Key Details
Property Type Single Family Home, Condo
Sub Type Unit/Flat/Apartment
Listing Status Active
Purchase Type For Sale
Square Footage 1,413 sqft
Price per Sqft $268
Subdivision East Dover - Watersedge
MLS Listing ID NJOC2028416
Style Other
Bedrooms 2
Full Baths 2
HOA Fees $275/mo
HOA Y/N Y
Abv Grd Liv Area 1,413
Originating Board BRIGHT
Year Built 1987
Annual Tax Amount $3,689
Tax Year 2023
Lot Dimensions 0.00 x 0.00
Property Description
Step inside to a bright and inviting oversized family room bathed in natural light, anchored by a cozy wood-burning fireplace. Just beyond, you’ll find a versatile bonus room behind newly installed French doors, perfect for a home office, playroom, or den. The adjacent dining area leads to a private balcony, where you can enjoy seasonal views of Silver Bay as the foliage recedes in the fall and winter. The kitchen offers ample cabinet space and countertops, ideal for meal prep and entertaining. The first bedroom, located just off the entrance, is generously sized with tranquil views of the peaceful community. A full bathroom is conveniently located off the hallway. The primary suite features an en-suite bathroom, a large double-door closet, and a walk-in closet for your convenience.
Enjoy the ultimate Jersey Shore lifestyle in this serene, low-maintenance home, just minutes from beautiful beaches, shopping, and dining. The Waters Edge community offers top-notch amenities, including an in-ground pool, tennis courts, and a playground. This condo also comes with a private outdoor storage closet and a reserved parking space.
Location
State NJ
County Ocean
Area Toms River Twp (21508)
Zoning MF6
Rooms
Main Level Bedrooms 2
Interior
Interior Features Dining Area, Floor Plan - Open, Entry Level Bedroom, Pantry, Walk-in Closet(s), Window Treatments
Hot Water Natural Gas
Heating Forced Air
Cooling Central A/C
Flooring Luxury Vinyl Plank
Fireplaces Number 1
Fireplaces Type Wood
Inclusions Washer, Dryer, Refrigerator, Microwave, Stove, Dishwasher, Window Treatments
Equipment Dishwasher, Dryer, Washer, Refrigerator, Water Heater, Microwave, Stove
Fireplace Y
Appliance Dishwasher, Dryer, Washer, Refrigerator, Water Heater, Microwave, Stove
Heat Source Natural Gas
Laundry Washer In Unit, Dryer In Unit, Main Floor
Exterior
Exterior Feature Balcony
Parking On Site 1
Amenities Available Tennis Courts, Tot Lots/Playground, Swimming Pool, Pool - Outdoor
Water Access Y
View Water, Bay
Roof Type Pitched,Shingle
Accessibility None
Porch Balcony
Garage N
Building
Story 1
Unit Features Garden 1 - 4 Floors
Foundation Slab
Sewer Public Sewer
Water Public
Architectural Style Other
Level or Stories 1
Additional Building Above Grade, Below Grade
New Construction N
Others
Pets Allowed Y
HOA Fee Include Common Area Maintenance,Ext Bldg Maint,Pool(s),Snow Removal
Senior Community No
Tax ID 08-00442 15-00008-C0520
Ownership Condominium
Acceptable Financing Cash, Conventional
Listing Terms Cash, Conventional
Financing Cash,Conventional
Special Listing Condition Standard
Pets Allowed Number Limit







