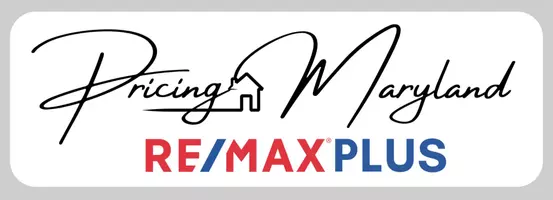7279 QUEEN ST Kearneysville, WV 25430
4 Beds
2 Baths
2,496 SqFt
UPDATED:
11/27/2024 12:14 PM
Key Details
Property Type Single Family Home
Sub Type Detached
Listing Status Active
Purchase Type For Sale
Square Footage 2,496 sqft
Price per Sqft $206
Subdivision Middleway District
MLS Listing ID WVJF2012342
Style Colonial
Bedrooms 4
Full Baths 2
HOA Y/N N
Abv Grd Liv Area 2,496
Originating Board BRIGHT
Year Built 1760
Annual Tax Amount $1,555
Tax Year 2022
Lot Size 0.280 Acres
Acres 0.28
Property Description
Location
State WV
County Jefferson
Zoning 101
Rooms
Other Rooms Dining Room, Primary Bedroom, Bedroom 2, Kitchen, Family Room, Basement, Utility Room, Attic, Bonus Room, Full Bath, Additional Bedroom
Basement Outside Entrance, Unfinished
Main Level Bedrooms 1
Interior
Interior Features Additional Stairway, Attic, Breakfast Area, Carpet, Ceiling Fan(s), Entry Level Bedroom, Exposed Beams, Floor Plan - Traditional, Formal/Separate Dining Room, Kitchen - Island, Primary Bath(s), Recessed Lighting, Bathroom - Stall Shower, Water Treat System
Hot Water Electric
Heating Heat Pump(s)
Cooling Central A/C
Fireplaces Number 3
Fireplaces Type Brick, Non-Functioning
Inclusions Refrigerator, Stove, Dishwasher, Washer, Dryer, Microwave, Water Treatment System, Custom Shelving Mudroom and Primary Bedroom, Porch Swings
Equipment Dishwasher, Dryer - Electric, Exhaust Fan, Microwave, Range Hood, Refrigerator, Stainless Steel Appliances, Stove, Washer, Washer/Dryer Stacked, Water Conditioner - Owned, Water Heater
Fireplace Y
Window Features Double Hung
Appliance Dishwasher, Dryer - Electric, Exhaust Fan, Microwave, Range Hood, Refrigerator, Stainless Steel Appliances, Stove, Washer, Washer/Dryer Stacked, Water Conditioner - Owned, Water Heater
Heat Source Electric
Laundry Main Floor
Exterior
Garage Spaces 6.0
Utilities Available Electric Available, Water Available
Water Access N
Accessibility None
Total Parking Spaces 6
Garage N
Building
Lot Description Landscaping, Rear Yard, Road Frontage
Story 2
Foundation Stone
Sewer On Site Septic
Water Private, Well
Architectural Style Colonial
Level or Stories 2
Additional Building Above Grade, Below Grade
New Construction N
Schools
School District Jefferson County Schools
Others
Senior Community No
Tax ID 07 22A003300000000
Ownership Fee Simple
SqFt Source Assessor
Special Listing Condition Standard







