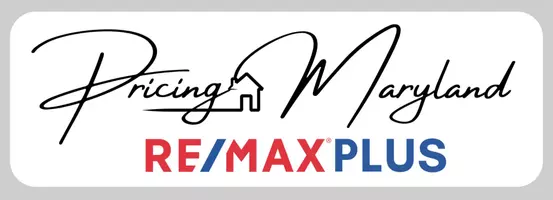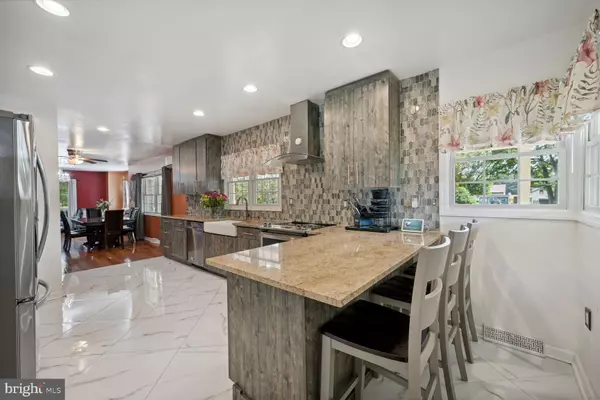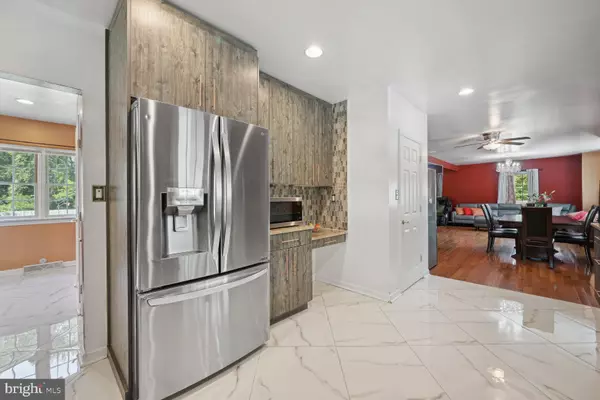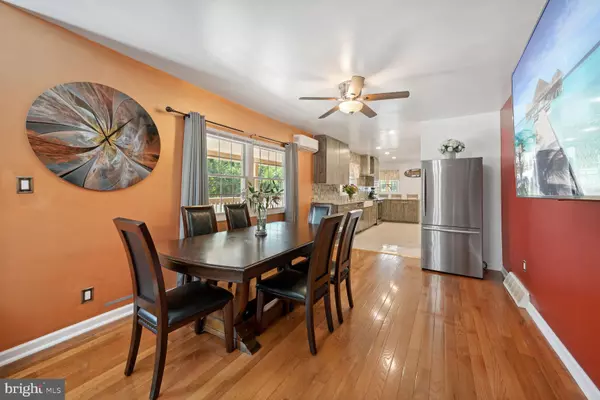415 ALMOND RD Elmer, NJ 08318
3 Beds
4 Baths
3,420 SqFt
UPDATED:
11/28/2024 07:31 PM
Key Details
Property Type Single Family Home
Sub Type Detached
Listing Status Active
Purchase Type For Sale
Square Footage 3,420 sqft
Price per Sqft $241
Subdivision None Available
MLS Listing ID NJSA2010812
Style Craftsman,Colonial
Bedrooms 3
Full Baths 3
Half Baths 1
HOA Y/N N
Abv Grd Liv Area 2,940
Originating Board BRIGHT
Year Built 1920
Annual Tax Amount $8,244
Tax Year 2023
Lot Size 6.920 Acres
Acres 6.92
Lot Dimensions 0.00 x 0.00
Property Description
The private outdoor living space boasts of an expansive patio, complete kitchen with electricity & a sink. Three additional buildings complete this unique property, currently being used as (1) luxury personal gym & a separate workshop (2) luxurious spa/entertainment center, including a hot tub, sauna & steam room. (3) storage for heavy duty machinery, farming, landscaping & hardscaping equipment. Buildings can be repurposed as necessary.
Access to Route 55, makes this location a breeze to commute to Philadelphia or the shore points. Don’t miss the opportunity to make this beautiful & spacious property your home. Make your appointments today!
Location
State NJ
County Salem
Area Pittsgrove Twp (21711)
Zoning RESIDENTIAL
Rooms
Basement Walkout Level, Rear Entrance, Outside Entrance, Interior Access, Fully Finished
Interior
Interior Features Breakfast Area, Ceiling Fan(s), Combination Dining/Living, Kitchen - Eat-In
Hot Water Tankless
Heating Forced Air
Cooling Central A/C, Ceiling Fan(s), Ductless/Mini-Split
Flooring Ceramic Tile, Hardwood, Carpet, Other
Inclusions All major appliances
Equipment Dishwasher, Exhaust Fan, Microwave, Oven/Range - Electric, Refrigerator, Range Hood, Stainless Steel Appliances
Fireplace N
Appliance Dishwasher, Exhaust Fan, Microwave, Oven/Range - Electric, Refrigerator, Range Hood, Stainless Steel Appliances
Heat Source Natural Gas
Laundry Basement, Dryer In Unit, Washer In Unit
Exterior
Exterior Feature Patio(s), Enclosed, Porch(es), Wrap Around
Garage Spaces 26.0
Carport Spaces 4
Fence Fully, Privacy, Wood, Masonry/Stone
Utilities Available Electric Available, Natural Gas Available, Phone, Propane
Water Access N
View Garden/Lawn, Trees/Woods
Roof Type Asphalt
Accessibility Wheelchair Mod, Ramp - Main Level, Other Bath Mod, Kitchen Mod
Porch Patio(s), Enclosed, Porch(es), Wrap Around
Total Parking Spaces 26
Garage N
Building
Lot Description Backs to Trees, Cleared, Front Yard, Private, Rear Yard, Vegetation Planting, Year Round Access, Not In Development
Story 2
Foundation Concrete Perimeter
Sewer On Site Septic, Private Septic Tank
Water Well
Architectural Style Craftsman, Colonial
Level or Stories 2
Additional Building Above Grade, Below Grade
New Construction N
Schools
School District Pittsgrove Township Public Schools
Others
Pets Allowed Y
Senior Community No
Tax ID 11-02701-00043
Ownership Fee Simple
SqFt Source Assessor
Security Features Carbon Monoxide Detector(s),Fire Detection System,Smoke Detector
Acceptable Financing Cash, Conventional, FHA
Horse Property N
Listing Terms Cash, Conventional, FHA
Financing Cash,Conventional,FHA
Special Listing Condition Standard
Pets Allowed No Pet Restrictions







